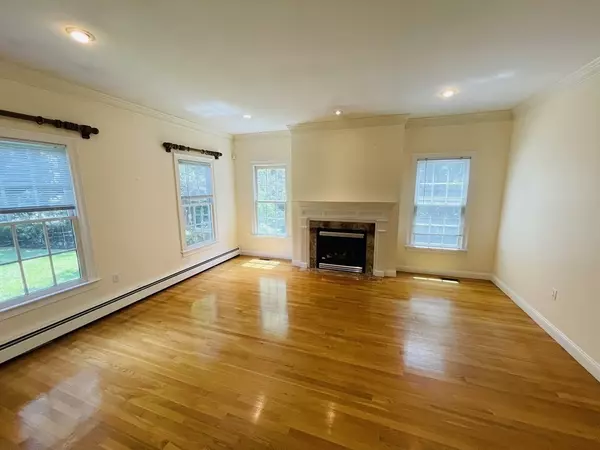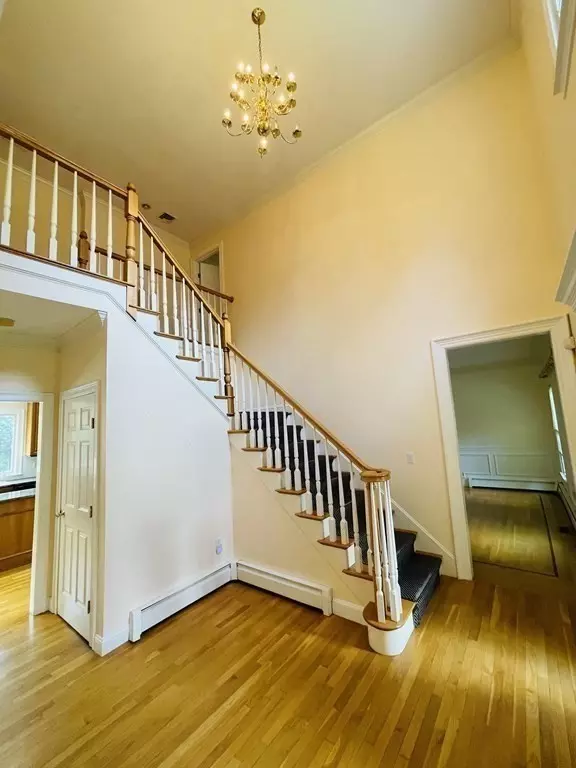For more information regarding the value of a property, please contact us for a free consultation.
32 Lexington St Weston, MA 02493
Want to know what your home might be worth? Contact us for a FREE valuation!

Our team is ready to help you sell your home for the highest possible price ASAP
Key Details
Property Type Single Family Home
Sub Type Single Family Residence
Listing Status Sold
Purchase Type For Sale
Square Footage 4,962 sqft
Price per Sqft $352
MLS Listing ID 72870951
Sold Date 10/29/21
Style Colonial
Bedrooms 5
Full Baths 3
Half Baths 1
Year Built 1998
Annual Tax Amount $14,926
Tax Year 2021
Lot Size 0.980 Acres
Acres 0.98
Property Sub-Type Single Family Residence
Property Description
Stately colonial home tucked away on a sprawling green landscaped one acre lot on Lexington St. Expansive layout throughout featuring a formal dining, living room, family room, large office, and a modern kitchen with cherry wood cabinets and granite counter tops. Access from the kitchen to serenity on an expanded deck overlooking a peaceful tree lined back yard. On the second level there is a beautiful master bedroom and bath with two large closets as well as three large bedrooms and a full bath. The lower level, a walk-out basement, consists of a family room plus an additional bedroom/recreational room and a full bathroom. Conveniently located near the Kendall Green commuter rail T stop, Weston public schools, Route 128, shopping and restaurants.
Location
State MA
County Middlesex
Zoning 101
Direction Lexington St. is off of route 117.
Rooms
Family Room Flooring - Hardwood
Basement Finished
Primary Bedroom Level Second
Dining Room Flooring - Hardwood
Kitchen Flooring - Hardwood, Pantry, Countertops - Stone/Granite/Solid
Interior
Interior Features Ceiling - Cathedral, Library, Play Room, Game Room, Exercise Room, Foyer
Heating Gravity, Baseboard, Electric Baseboard, Natural Gas
Cooling Central Air
Flooring Flooring - Hardwood, Flooring - Wall to Wall Carpet
Fireplaces Number 2
Fireplaces Type Family Room, Living Room
Appliance Oven, Dishwasher, Disposal, Microwave, Countertop Range, Refrigerator, Washer, Dryer, Tank Water Heater
Laundry Flooring - Stone/Ceramic Tile, First Floor
Exterior
Exterior Feature Balcony / Deck
Garage Spaces 2.0
Community Features Public Transportation, Shopping, Park, Medical Facility, Conservation Area, Public School
Total Parking Spaces 4
Garage Yes
Building
Lot Description Gentle Sloping, Level
Foundation Concrete Perimeter
Sewer Private Sewer
Water Public
Architectural Style Colonial
Schools
High Schools Weston High
Read Less
Bought with Nickens Fleurima • Dream Realty



