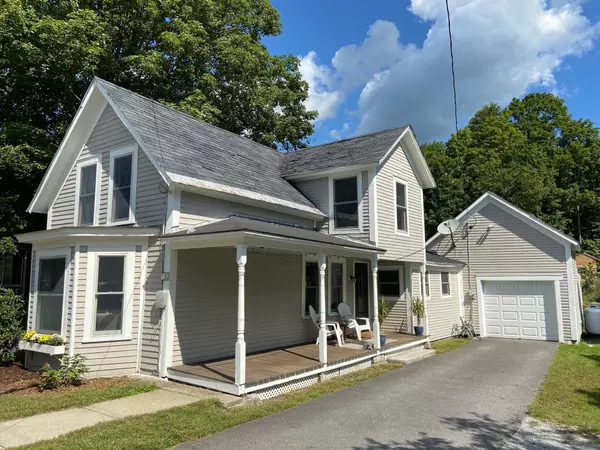Bought with Team Marion Sharich • BH&G - The Masiello Group
For more information regarding the value of a property, please contact us for a free consultation.
30 W Main ST Warner, NH 03278
Want to know what your home might be worth? Contact us for a FREE valuation!

Our team is ready to help you sell your home for the highest possible price ASAP
Key Details
Property Type Single Family Home
Sub Type Single Family
Listing Status Sold
Purchase Type For Sale
Square Footage 1,250 sqft
Price per Sqft $239
MLS Listing ID 4881177
Sold Date 10/25/21
Style Farmhouse,New Englander
Bedrooms 3
Full Baths 1
Construction Status Existing
Year Built 1880
Annual Tax Amount $5,675
Tax Year 2021
Lot Size 4,356 Sqft
Acres 0.1
Property Sub-Type Single Family
Property Description
Brand New Roof! Charming 1880 New England farmhouse in the quaint village of Warner. Walk to school, parks, Warner River, new eateries, the library, pharmacy, coffee shop, etc. One mile to Market Basket, hardware store, gas stations, McDonalds, Dunkin, Pizza, Subway, etc. This home would make a fantastic "Airbnb" or first home. Fully updated ready to rent, with a great location close to skiing, lakes & every amenity. Warner is a friendly, wonderful town to live in. Many recent updates including all new windows, new heat system, custom kitchen with marble countertops and stainless appliances, insulation, and updated electrical. Three bedrooms, including a large bedroom upstairs with cathedral ceilings and walk-in closet, a dining room and living room with pellet stove, complete the home. There is a one car attached garage with storage loft above, farmers porch and several gardens in the backyard with raspberry bushes, vegetable beds and wild black raspberries. Although there have been many updates, some of the old character remains in the tin ceiling in the downstairs bedroom, exposed beams in the kitchen and wood floors throughout. Close to I-89, 20 minutes to Concord, 40 minutes to the Upper Valley and 80 minutes to Boston. Agent is related to seller. Warranty deed at closing.
Location
State NH
County Nh-merrimack
Area Nh-Merrimack
Zoning R1
Rooms
Basement Entrance Interior
Basement Bulkhead, Concrete Floor, Stairs - Interior, Unfinished, Interior Access
Interior
Interior Features Cathedral Ceiling, Ceiling Fan, Walk-in Closet, Laundry - Basement
Heating Gas - LP/Bottle, Pellet
Cooling None
Flooring Hardwood, Softwood, Tile
Equipment Smoke Detectr-HrdWrdw/Bat, Stove-Pellet, Generator - Portable
Exterior
Exterior Feature Clapboard
Parking Features Attached
Garage Spaces 1.0
Garage Description Driveway, Garage, Paved
Utilities Available Cable - Available, Gas - LP/Bottle, Internet - Fiber Optic, Telephone Available
Roof Type Rolled,Shingle - Asphalt
Building
Lot Description Level
Story 2
Foundation Fieldstone
Sewer Public
Water Public
Construction Status Existing
Schools
Elementary Schools Simonds Elementary
Middle Schools Kearsarge Regional Middle Sch
High Schools Kearsarge Regional Hs
School District Kearsarge Sch Dst Sau #65
Read Less

GET MORE INFORMATION




