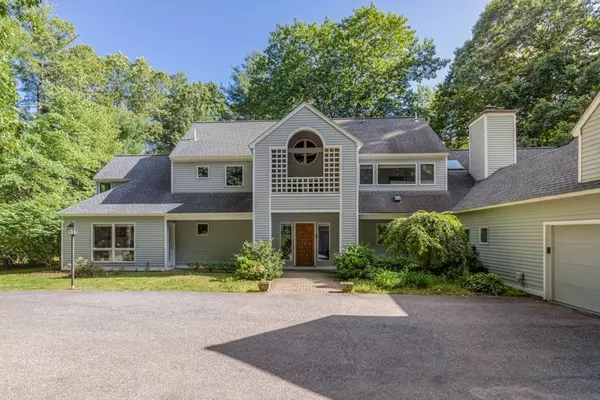For more information regarding the value of a property, please contact us for a free consultation.
27 Brenton Rd. Weston, MA 02493
Want to know what your home might be worth? Contact us for a FREE valuation!

Our team is ready to help you sell your home for the highest possible price ASAP
Key Details
Property Type Single Family Home
Sub Type Single Family Residence
Listing Status Sold
Purchase Type For Sale
Square Footage 5,990 sqft
Price per Sqft $367
MLS Listing ID 72815438
Sold Date 10/14/21
Style Contemporary
Bedrooms 4
Full Baths 4
Half Baths 1
HOA Y/N false
Year Built 1987
Annual Tax Amount $22,676
Tax Year 2020
Lot Size 2.330 Acres
Acres 2.33
Property Sub-Type Single Family Residence
Property Description
Beautiful custom contemporary set on 2.33 acres in the desirable south side of Weston. This home sits on a very private lot at the end of a cul-de-sac, and encompasses close to 6,000 square feet of luxury living and an open floor plan. The sixteen-room, four bedroom residence offers spacious rooms and high ceilings. Stunning two-story foyer with grand staircase, formal living room with fireplace & large picture windows, and a wetbar. Work from home in one of two home offices. The home also has a new chef's kitchen that is open to breakfast area and family room. Enjoy the beautiful deck overlooking the private backyard. The second floor includes four large bedrooms, and 3 full bathrooms. Professionally landscaped grounds, on this private wooded setting, conveniently located to all major routes. Walking trail on the extra lot.
Location
State MA
County Middlesex
Zoning RES
Direction Bogle to Brenton
Interior
Interior Features Central Vacuum, Wet Bar, Wired for Sound, Internet Available - Broadband
Heating Central, Forced Air
Cooling Central Air
Flooring Wood, Tile, Carpet
Fireplaces Number 2
Appliance Oven, Dishwasher, Disposal, Microwave, Countertop Range, Refrigerator, Freezer, Washer, Dryer, Water Treatment, Range Hood, Utility Connections for Electric Range, Utility Connections for Electric Oven
Exterior
Exterior Feature Balcony, Rain Gutters, Storage
Garage Spaces 4.0
Fence Fenced
Utilities Available for Electric Range, for Electric Oven
Roof Type Shingle
Total Parking Spaces 8
Garage Yes
Building
Lot Description Wooded, Level
Foundation Slab
Sewer Private Sewer
Water Private
Architectural Style Contemporary
Others
Senior Community false
Read Less
Bought with Simon Collaborative Group • Gibson Sotheby's International Realty



