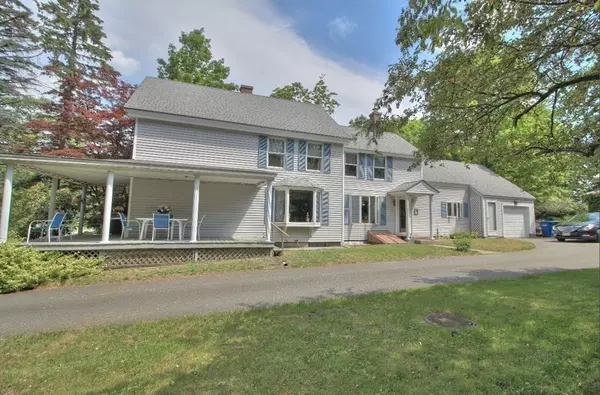For more information regarding the value of a property, please contact us for a free consultation.
391 Prospect St Leominster, MA 01453
Want to know what your home might be worth? Contact us for a FREE valuation!

Our team is ready to help you sell your home for the highest possible price ASAP
Key Details
Property Type Single Family Home
Sub Type Single Family Residence
Listing Status Sold
Purchase Type For Sale
Square Footage 2,352 sqft
Price per Sqft $170
MLS Listing ID 72850723
Sold Date 10/06/21
Style Colonial, Farmhouse
Bedrooms 3
Full Baths 2
Half Baths 1
Year Built 1864
Annual Tax Amount $5,541
Tax Year 2021
Lot Size 1.130 Acres
Acres 1.13
Property Sub-Type Single Family Residence
Property Description
A delightful find describes this updated colonial / farmhouse home. This home features 9 rooms and includes a one car garage plus a 3 story barn. First floor boasts a beautiful kitchen, granite countertops, tile floor with SS appliances and vintage Dutch oven. Large dining room & living room with hardwood floors. Den and family room could easily be used as additional bedrooms. 1st floor has a full bath and laundry. Second floor includes 3 bedrooms, 1.5 baths and a large sitting area leading to a walk up attic. Bedroom over garage has exterior access. Unique in its own way with plenty of room for entertaining. The outside has a covered porch, plenty of private open space with various ornamental and fruit trees giving it a park like setting with 1+ acre of land .Just minutes from Rte.2, I 190 and the train station. You will not want to miss out on viewing this property.
Location
State MA
County Worcester
Zoning Res
Direction Main Street to Prospect Street
Rooms
Family Room Flooring - Laminate
Basement Full, Bulkhead, Sump Pump, Concrete, Unfinished
Primary Bedroom Level Second
Dining Room Flooring - Wood, Window(s) - Bay/Bow/Box
Kitchen Flooring - Stone/Ceramic Tile, Window(s) - Bay/Bow/Box, Countertops - Stone/Granite/Solid, Kitchen Island, Exterior Access
Interior
Interior Features Closet, Attic Access, Sitting Room, Den
Heating Forced Air, Oil
Cooling None
Flooring Tile, Carpet, Laminate, Hardwood, Flooring - Wall to Wall Carpet
Appliance Range, Dishwasher, Disposal, Refrigerator, Dryer, Electric Water Heater, Tank Water Heater, Utility Connections for Electric Range, Utility Connections for Electric Dryer
Laundry Electric Dryer Hookup, Washer Hookup, First Floor
Exterior
Exterior Feature Rain Gutters, Fruit Trees
Garage Spaces 1.0
Community Features Public Transportation, Shopping, Park, Golf, Medical Facility, Laundromat, Highway Access, House of Worship, Private School, Public School, T-Station
Utilities Available for Electric Range, for Electric Dryer, Washer Hookup
Roof Type Shingle
Total Parking Spaces 10
Garage Yes
Building
Lot Description Level
Foundation Stone
Sewer Public Sewer
Water Public
Architectural Style Colonial, Farmhouse
Schools
Middle Schools Skyview
High Schools Leominster
Others
Senior Community false
Read Less
Bought with Timothy Schaeffer • Keller Williams Realty North Central



