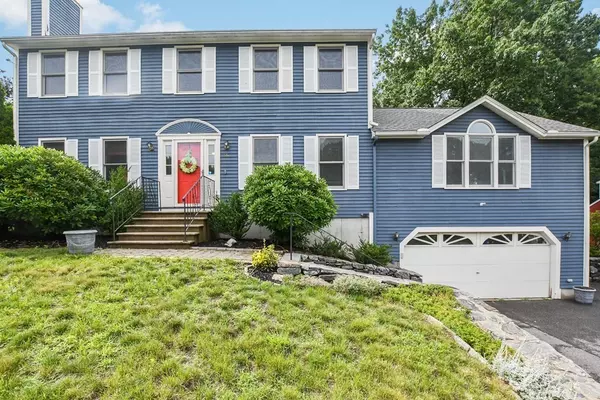For more information regarding the value of a property, please contact us for a free consultation.
88 Bernice Ave Leominster, MA 01453
Want to know what your home might be worth? Contact us for a FREE valuation!

Our team is ready to help you sell your home for the highest possible price ASAP
Key Details
Property Type Single Family Home
Sub Type Single Family Residence
Listing Status Sold
Purchase Type For Sale
Square Footage 2,372 sqft
Price per Sqft $206
MLS Listing ID 72866485
Sold Date 10/01/21
Style Colonial
Bedrooms 3
Full Baths 2
Half Baths 1
Year Built 1994
Annual Tax Amount $6,764
Tax Year 2021
Lot Size 0.300 Acres
Acres 0.3
Property Sub-Type Single Family Residence
Property Description
Beautifully & tastefully maintained colonial home in desirable N Leominster neighborhood. This home features a formal living room w fireplace, formal dining room that opens into the large eat-in kitchen w granite counters & breakfast bar and sliders leading out to a full-length composite deck! Enjoy quality time in the oversized great room with plush carpet and gas fireplace also leading out to the deck and level backyard space. An updated half bath with custom depth closet to fit popular brand front-loading laundry rounds out the 1st floor. The 2nd floor features the master suite with private bathroom and walk-in closet with custom storage. There are 2 additional large bedrooms with wall-to-wall carpet and ceiling fans, and a full bathroom. Two bonus/flex-rooms adorn the partially finished basement. The large utility space is great for storage and also has a custom-built coat closet as you enter from the 2-car garage. Home features Central-air & a younger roof! Schedule today!
Location
State MA
County Worcester
Zoning res
Direction Rt 13 to Bernice; Lincoln to Wildflower to Bernice
Rooms
Family Room Ceiling Fan(s), Flooring - Wall to Wall Carpet, Deck - Exterior, Exterior Access
Basement Full, Partially Finished, Interior Entry, Garage Access
Primary Bedroom Level Second
Dining Room Flooring - Vinyl, Chair Rail
Kitchen Flooring - Vinyl, Dining Area, Countertops - Stone/Granite/Solid, Breakfast Bar / Nook, Exterior Access, Open Floorplan
Interior
Interior Features Office, Exercise Room
Heating Forced Air, Oil
Cooling Central Air
Flooring Vinyl, Carpet, Flooring - Wall to Wall Carpet
Fireplaces Number 2
Fireplaces Type Family Room
Appliance Range, Dishwasher, Disposal, Microwave, Refrigerator, Tank Water Heater, Utility Connections for Electric Range, Utility Connections for Electric Dryer
Laundry First Floor, Washer Hookup
Exterior
Exterior Feature Rain Gutters, Sprinkler System
Garage Spaces 2.0
Community Features Public Transportation, Shopping, Tennis Court(s), Park, Walk/Jog Trails, Golf, Medical Facility, Laundromat, Conservation Area, Highway Access, House of Worship, Public School, T-Station, University
Utilities Available for Electric Range, for Electric Dryer, Washer Hookup
Roof Type Shingle
Total Parking Spaces 4
Garage Yes
Building
Lot Description Gentle Sloping, Level
Foundation Concrete Perimeter
Sewer Public Sewer
Water Public
Architectural Style Colonial
Others
Senior Community false
Acceptable Financing Contract
Listing Terms Contract
Read Less
Bought with Lucas Clark • Keller Williams Realty Boston-Metro | Back Bay



