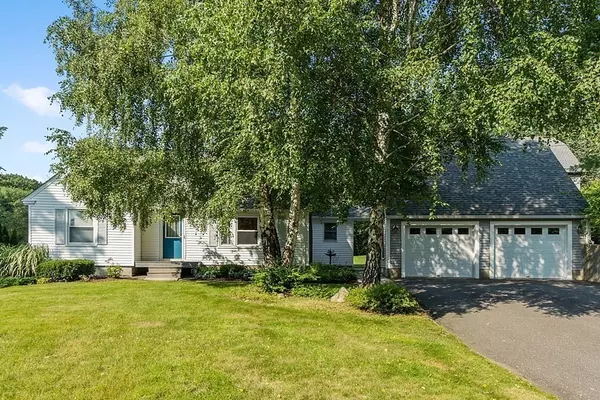For more information regarding the value of a property, please contact us for a free consultation.
664 West St Leominster, MA 01453
Want to know what your home might be worth? Contact us for a FREE valuation!

Our team is ready to help you sell your home for the highest possible price ASAP
Key Details
Property Type Single Family Home
Sub Type Single Family Residence
Listing Status Sold
Purchase Type For Sale
Square Footage 1,717 sqft
Price per Sqft $253
MLS Listing ID 72873615
Sold Date 09/30/21
Style Cape
Bedrooms 4
Full Baths 2
Year Built 1950
Annual Tax Amount $5,580
Tax Year 2021
Lot Size 0.780 Acres
Acres 0.78
Property Sub-Type Single Family Residence
Property Description
WEST SIDE!! Offering 4 bedrooms and 2 full baths. 2 bedrooms on the first floor! This home is immaculate. Large kitchen with loads of cabinets, 2 sinks and stainless appliances open to the dining area with built-in. Spacious living room with a fireplace and hardwood flooring. Off to 2nd floor you will find a large master bedroom, additional bedroom, linen closet and a full bath. Lower level laundry room and family room heated with a pellet stove. Plenty of storage as well! You will love the 26x26 drive through garage with an unfinished room above to use as you please! Incredible and private back yard with a barn and gorgeous grounds. Enjoy the patio and fire pit in your own back yard oasis! Drive right up to the barn from the pine grove! Roof (2017), garage addition (2006), Barn re-build-repair (2010), owned solar panels, perimeter drain (2012). So much to offer and located on the West side of Leominster in a great commuter location!
Location
State MA
County Worcester
Zoning RA
Direction GPS
Rooms
Family Room Flooring - Laminate, Exterior Access
Basement Partially Finished, Walk-Out Access, Interior Entry, Concrete
Primary Bedroom Level Second
Dining Room Flooring - Laminate, Open Floorplan
Kitchen Flooring - Vinyl, Open Floorplan, Stainless Steel Appliances
Interior
Interior Features Bonus Room
Heating Forced Air, Oil
Cooling None
Flooring Wood, Vinyl, Laminate
Fireplaces Number 1
Fireplaces Type Living Room
Appliance Range, Dishwasher, Disposal, Microwave, Refrigerator
Laundry In Basement
Exterior
Exterior Feature Rain Gutters
Garage Spaces 2.0
Roof Type Shingle
Total Parking Spaces 4
Garage Yes
Building
Lot Description Other
Foundation Irregular
Sewer Public Sewer
Water Public
Architectural Style Cape
Read Less
Bought with John Vaillancourt • MA Homes, LLC



