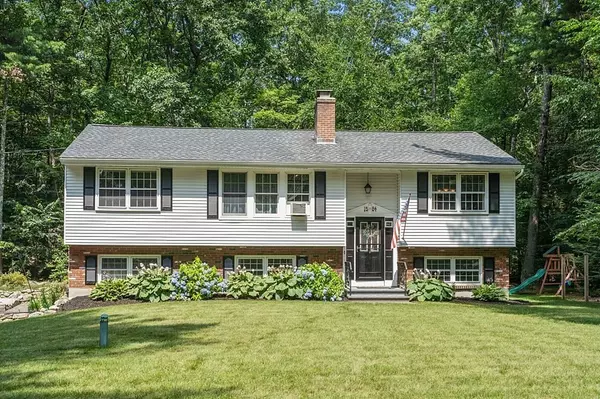For more information regarding the value of a property, please contact us for a free consultation.
1584 Wachusett St Holden, MA 01522
Want to know what your home might be worth? Contact us for a FREE valuation!

Our team is ready to help you sell your home for the highest possible price ASAP
Key Details
Property Type Single Family Home
Sub Type Single Family Residence
Listing Status Sold
Purchase Type For Sale
Square Footage 1,700 sqft
Price per Sqft $235
MLS Listing ID 72875530
Sold Date 09/27/21
Style Raised Ranch
Bedrooms 3
Full Baths 2
Year Built 1971
Annual Tax Amount $5,084
Tax Year 2021
Lot Size 1.020 Acres
Acres 1.02
Property Sub-Type Single Family Residence
Property Description
Welcome to Holden! Don't miss the chance to see this 3 bed 2 bath raised ranch with 1 car garage under. Set back from the street, this home provides ample parking for you and your family or guests. Beautiful landscaping complete with hydrangeas brings extra life to the front exterior. Inside, the main level has 3 bedrooms, full bath, living room complete with fireplace, formal dining, and renovated kitchen that leads to the back deck. Down stairs, the finished basement has a large, open family room with slider, office space with fire place, and the second full bathroom with stack-able washer/dryer. The garage can be accessed from downstairs as well. Main floor carpet and hot water tank were replaced in February. Newer roof, boiler, and septic make this property a great place to call home.
Location
State MA
County Worcester
Zoning R-40
Direction Use GPS
Rooms
Family Room Flooring - Stone/Ceramic Tile, Flooring - Wall to Wall Carpet, Exterior Access, Slider, Wainscoting
Basement Full, Finished, Walk-Out Access, Garage Access
Primary Bedroom Level Main
Dining Room Flooring - Hardwood, Chair Rail, Lighting - Overhead, Crown Molding
Kitchen Flooring - Stone/Ceramic Tile, Countertops - Stone/Granite/Solid, Cabinets - Upgraded, Deck - Exterior, Remodeled, Slider, Stainless Steel Appliances, Lighting - Overhead
Interior
Heating Baseboard, Oil
Cooling Window Unit(s), None
Flooring Tile, Carpet, Hardwood
Fireplaces Number 2
Fireplaces Type Living Room
Appliance Range, Dishwasher, Microwave, Refrigerator, Washer, Dryer, Oil Water Heater, Utility Connections for Electric Range, Utility Connections for Electric Dryer
Laundry In Basement, Washer Hookup
Exterior
Exterior Feature Storage
Garage Spaces 1.0
Community Features Shopping, Highway Access, Public School
Utilities Available for Electric Range, for Electric Dryer, Washer Hookup
Roof Type Shingle
Total Parking Spaces 6
Garage Yes
Building
Lot Description Level
Foundation Concrete Perimeter
Sewer Private Sewer
Water Private
Architectural Style Raised Ranch
Read Less
Bought with The Roach & Sherman Team • Compass



