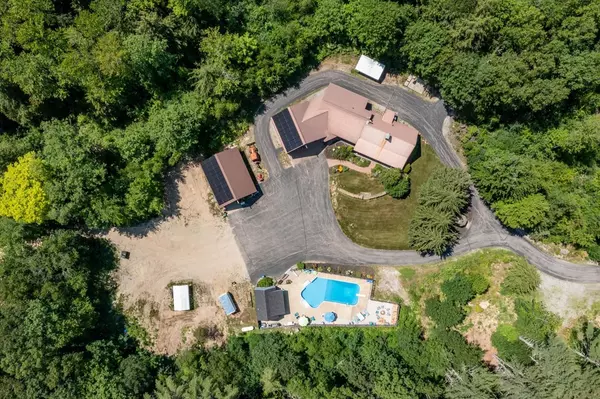Bought with Amy Miller • BHHS Verani Londonderry
For more information regarding the value of a property, please contact us for a free consultation.
460 Route 103E Warner, NH 03278
Want to know what your home might be worth? Contact us for a FREE valuation!

Our team is ready to help you sell your home for the highest possible price ASAP
Key Details
Property Type Single Family Home
Sub Type Single Family
Listing Status Sold
Purchase Type For Sale
Square Footage 3,691 sqft
Price per Sqft $167
MLS Listing ID 4870355
Sold Date 09/24/21
Style Log
Bedrooms 4
Full Baths 3
Construction Status Existing
Year Built 1989
Annual Tax Amount $14,447
Tax Year 2020
Lot Size 21.770 Acres
Acres 21.77
Property Sub-Type Single Family
Property Description
Quintessential New England, situated on 22+ Private acres in the quaint town of Warner, home of the fall festival, you will fall in love with this one of a kind Log Home with Central AC and Solar Panels ! ( A $52,000 owned investment) meaning your electric bill is on average $15! Essentially one level of living with a first floor master suite addition, welcoming foyer, inviting living room w/ large bay windows, wide pine floors and exposed beams, a Chef's kitchen to die for with high end stainless appliances featuring an 8 burner gas stove w/ griddle/ double oven, massive commercial side by side refrigerator, butcher block island w/ pot rack above, and walk in pantry. Unlimited possibilities in the finished lower level- great family/craft room fully heated with alternative woodstove as well. The grounds are simply stunning- from the years of perennials and gardens to the entertaining outdoor space! This property could be featured in "Luxury Pools" magazine with its sparkling blue appeal and its adorable cabana/pool house/ bar w/ full kitchen, bath and separate laundry. Lastly for the outdoor enthusiast, hobbyist or lover of toys- the oversized two car garage and two story heated barn will blow you away! One owner has treasured this home- now it's your turn!
Location
State NH
County Nh-merrimack
Area Nh-Merrimack
Zoning Residential
Rooms
Basement Entrance Interior
Basement Finished, Full
Interior
Interior Features Attic, Cathedral Ceiling, Kitchen Island, Kitchen/Dining, Primary BR w/ BA, Natural Woodwork, Soaking Tub, Walk-in Closet, Walk-in Pantry, Wet Bar, Wood Stove Hook-up
Heating Oil
Cooling Central AC
Flooring Wood
Equipment Irrigation System, Radon Mitigation, Stove-Wood
Exterior
Exterior Feature Log Home
Parking Features Attached
Garage Spaces 2.0
Garage Description Driveway, Garage
Utilities Available Gas - LP/Bottle
Roof Type Metal
Building
Lot Description Country Setting
Story 1.5
Foundation Concrete
Sewer 1500+ Gallon, Private, Septic
Water Drilled Well
Construction Status Existing
Schools
Elementary Schools Simonds Elementary
Middle Schools Kearsarge Regional Middle Sch
High Schools Kearsarge Regional Hs
School District Kearsarge Sch Dst Sau #65
Read Less

GET MORE INFORMATION




