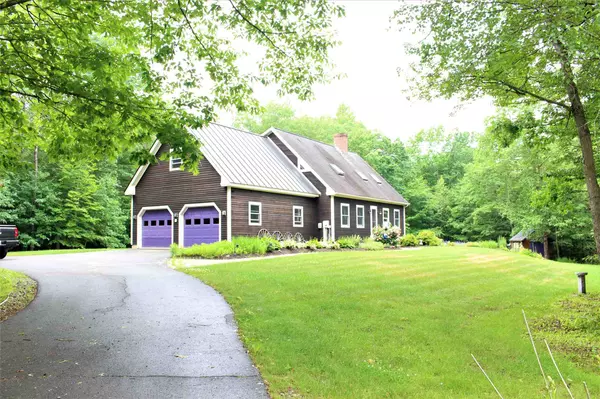Bought with Kim Bonenfant • Keller Williams Realty-Metropolitan
For more information regarding the value of a property, please contact us for a free consultation.
46 Brookmeadow LN Warner, NH 03278-4601
Want to know what your home might be worth? Contact us for a FREE valuation!

Our team is ready to help you sell your home for the highest possible price ASAP
Key Details
Property Type Single Family Home
Sub Type Single Family
Listing Status Sold
Purchase Type For Sale
Square Footage 1,862 sqft
Price per Sqft $218
MLS Listing ID 4871046
Sold Date 09/22/21
Style Cape
Bedrooms 3
Full Baths 1
Half Baths 1
Construction Status Existing
Year Built 1999
Annual Tax Amount $8,143
Tax Year 2020
Lot Size 3.652 Acres
Acres 3.652
Property Sub-Type Single Family
Property Description
This wonderfully maintained cape home is just waiting for its new owner! Walk right into this open concept, 3 bedroom, 1.5 bathroom home which boasts tons of natural light, hardwood floors, natural woodworking, 2 wood stoves, skylights, bedrooms with vaulted ceilings, and a fantastic open floor plan with an eat-in kitchen, den, and living/dining. The attached 2 car garage has a full loft--perfect for extra storage or for a future addition. With over 3.65 acres and brooks on either side of the property, this home is perfect for the nature lover and the avid gardener. Sit in the screened in porch or on the deck and watch the deer, bear, and moose come to you. Plant your own vegetable garden while you watch the perennial wildflowers bloom. Just minutes from I-89, this home is 20 minutes to Concord and 35 minutes to Manchester, offering the best of both worlds--convenience and quiet seclusion!
Location
State NH
County Nh-merrimack
Area Nh-Merrimack
Zoning R3
Rooms
Basement Entrance Interior
Basement Bulkhead, Daylight, Full, Stairs - Interior, Storage Space, Unfinished, Interior Access
Interior
Interior Features Blinds, Ceiling Fan, Dining Area, Fireplace - Wood, Fireplaces - 2, Kitchen/Dining, Living/Dining, Natural Light, Natural Woodwork, Skylight, Storage - Indoor, Vaulted Ceiling, Laundry - Basement
Heating Oil, Wood
Cooling None
Flooring Bamboo, Carpet, Hardwood, Laminate, Wood
Equipment Stove-Wood
Exterior
Exterior Feature Cedar, Clapboard, Wood Siding
Parking Features Attached
Garage Spaces 2.0
Garage Description Garage
Utilities Available Gas - LP/Bottle, Internet - Cable
Roof Type Metal,Shingle,Standing Seam
Building
Lot Description Country Setting, Landscaped, Level, Open, Stream, Wooded
Story 1.75
Foundation Poured Concrete
Sewer Leach Field, Private, Septic
Water Drilled Well, On-Site Well Exists, Private
Construction Status Existing
Schools
Elementary Schools Simonds Elementary
Middle Schools Kearsarge Regional Middle Sch
High Schools Kearsarge Regional Hs
School District Kearsarge Sch Dst Sau #65
Read Less

GET MORE INFORMATION




