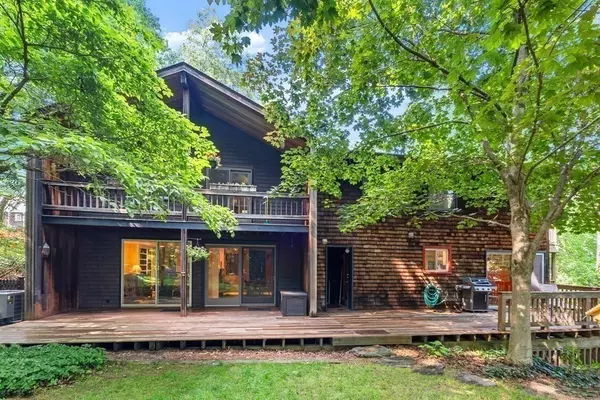For more information regarding the value of a property, please contact us for a free consultation.
19 Old Road Weston, MA 02493
Want to know what your home might be worth? Contact us for a FREE valuation!

Our team is ready to help you sell your home for the highest possible price ASAP
Key Details
Property Type Single Family Home
Sub Type Single Family Residence
Listing Status Sold
Purchase Type For Sale
Square Footage 3,215 sqft
Price per Sqft $419
MLS Listing ID 72862725
Sold Date 09/21/21
Style Contemporary
Bedrooms 3
Full Baths 3
Half Baths 1
Year Built 1928
Annual Tax Amount $14,243
Tax Year 2021
Lot Size 0.290 Acres
Acres 0.29
Property Sub-Type Single Family Residence
Property Description
Your wooded VT/NH retreat nestled into one of Weston's most popular neighborhoods just steps to Weston Center! The welcoming open concept main level features an updated kitchen/family room with access to the screened-in-porch and expansive back deck. The fireplaced living and dining rooms are simultaneously open and intimate. Upstairs you'll find 3 spacious bedrooms and 3 full baths including a large master with cathedral ceiling, walk-in closet and bath with steam shower, soaking tub & double sinks, plus a private home office alcove. The spacious lower level offers a game room and workshop. Outside, discover a private yard surrounded by lush greenery providing a tranquil retreat. With every season you'll enjoy views from every room. Two-car heated garage, central air, hardwood floors, and abundant storage. Enjoy top Weston schools and sidewalks to the commuter rail, bike path, and town green, all just minutes to MA Pike/95 and 13 mi to Boston. Almost $200k in improvements since 2008.
Location
State MA
County Middlesex
Zoning SFR
Direction Pigeon Hill to Old Road.
Rooms
Family Room Closet/Cabinets - Custom Built, Flooring - Hardwood, Window(s) - Picture, Open Floorplan
Basement Full, Partially Finished, Walk-Out Access, Interior Entry
Primary Bedroom Level Second
Dining Room Flooring - Hardwood, Deck - Exterior, Exterior Access
Kitchen Flooring - Hardwood, Dining Area, Pantry, Kitchen Island, Dryer Hookup - Electric, Exterior Access, Stainless Steel Appliances
Interior
Interior Features Bathroom - Full, Closet, Home Office, Bathroom, Game Room, Foyer
Heating Baseboard, Hot Water, Natural Gas
Cooling Central Air
Flooring Tile, Hardwood, Flooring - Hardwood
Fireplaces Number 1
Fireplaces Type Dining Room, Living Room
Appliance Range, Dishwasher, Disposal, Refrigerator, Gas Water Heater, Utility Connections for Gas Range, Utility Connections for Electric Dryer
Laundry In Basement
Exterior
Exterior Feature Rain Gutters
Garage Spaces 2.0
Community Features Public Transportation, Shopping, Walk/Jog Trails, Bike Path
Utilities Available for Gas Range, for Electric Dryer
View Y/N Yes
View Scenic View(s)
Roof Type Shingle
Total Parking Spaces 6
Garage Yes
Building
Lot Description Wooded
Foundation Concrete Perimeter, Stone
Sewer Private Sewer
Water Public
Architectural Style Contemporary
Schools
Elementary Schools Weston
Middle Schools Weston Ms
High Schools Weston Hs
Read Less
Bought with Denise Mosher • Coldwell Banker Realty - Weston



