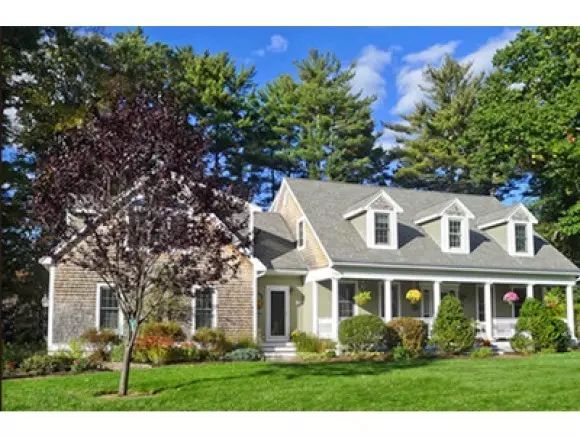Bought with Allan B Rogers • Bentley By the Sea
For more information regarding the value of a property, please contact us for a free consultation.
23 Katie LN Hampton, NH 03842
Want to know what your home might be worth? Contact us for a FREE valuation!

Our team is ready to help you sell your home for the highest possible price ASAP
Key Details
Property Type Single Family Home
Sub Type Single Family
Listing Status Sold
Purchase Type For Sale
Square Footage 4,105 sqft
Price per Sqft $136
Subdivision Woodland Estates
MLS Listing ID 4391269
Sold Date 01/26/15
Style Cape
Bedrooms 5
Full Baths 2
Three Quarter Bath 2
Construction Status Existing
Year Built 2002
Annual Tax Amount $8,595
Tax Year 2013
Lot Size 2.150 Acres
Acres 2.15
Property Sub-Type Single Family
Property Description
LOCATION, LOCATION - Prestigious Woodland Estates - Privately sited on over two acres of land, this custom built expanded Cape is in excellent condition. With a multitude of flexibility; it's spacious open floor plan offers a gourmet kitchen with new SS appliances + over-sized island that leads to a fire-placed great room, formal DR and an inviting screen porch overlooking conservation land! Three levels of space: this 5+ bedroom home has 2nd Fl laundry, a master suite with sitting area and over-sized bath along with a finished lower level done exceptionally well which offers four more rooms, utility room, extra storage and so much more! Make your appointment to view this beautiful property which is located just a mile to the beach, shopping and commuter routes.
Location
State NH
County Nh-rockingham
Area Nh-Rockingham
Zoning RA
Rooms
Basement Entrance Interior
Basement Climate Controlled, Daylight, Finished, Full, Stairs - Interior, Storage Space
Interior
Interior Features Central Vacuum, Dining Area, Fireplace - Wood, Hearth, Kitchen Island, Kitchen/Dining, Kitchen/Living, Primary BR w/ BA, Natural Woodwork, Soaking Tub, Vaulted Ceiling, Walk-in Closet, Walk-in Pantry, Laundry - 2nd Floor
Heating Natural Gas, Baseboard, Hot Water, Multi Zone
Cooling Multi Zone, Whole House Fan
Flooring Ceramic Tile, Hardwood
Equipment Radon Mitigation, Satellite, Satellite Dish
Exterior
Exterior Feature Outbuilding, Patio, Porch, Porch - Screened, Window Screens, Windows - Storm
Parking Features Yes
Garage Spaces 3.0
Garage Description Direct Entry, Driveway, Parking Spaces 3, Attached
Roof Type Shingle - Architectural
Building
Lot Description Country Setting, Landscaped, Subdivision, Abuts Conservation, Rural
Story 3
Foundation Concrete
Sewer Public
Water Public
Architectural Style Cape
Construction Status Existing
Read Less

GET MORE INFORMATION


