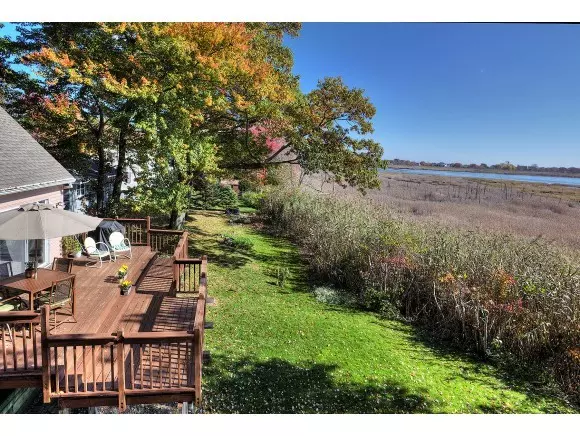Bought with Jennifer Madden • Madden Group
For more information regarding the value of a property, please contact us for a free consultation.
21 Birch Rd Hampton, NH 03842
Want to know what your home might be worth? Contact us for a FREE valuation!

Our team is ready to help you sell your home for the highest possible price ASAP
Key Details
Property Type Single Family Home
Sub Type Single Family
Listing Status Sold
Purchase Type For Sale
Square Footage 2,868 sqft
Price per Sqft $132
MLS Listing ID 4389856
Sold Date 01/29/15
Style Cape
Bedrooms 3
Full Baths 2
Half Baths 1
Construction Status Existing
Year Built 1981
Annual Tax Amount $5,008
Tax Year 2013
Lot Size 7,405 Sqft
Acres 0.17
Property Sub-Type Single Family
Property Description
Post and Beam Cape offering a rare opportunity for unobstructed views of Meadow Pond & marsh w/easy bike ride to Beach. Nearly every window in this home offers panoramic views of this naturalists treasure. Mudroom transitions you from outside to welcoming Kitchen with ample cabinets for storage, ss appliances & granite counters. Formal Dining rm with picture window taking in sweeping water views. Large front to back family rm with brick hearth and gas fireplace. Glass sliders invite sunshine and take you to the tiered deck overlooking this picturesque tidal pond. 1/2 bath with laundry completes 1st level. 2nd level offers 2 spacious bedrooms with generous closets and full bath. Master Suite, located over garage, offers full bath w/whirlpool tub, walk-in closet & private balcony for romantic sunrises. Finished lower level includes family rm complete with entertainment bar. Add'l room with closets could serve as office or bedroom. Many updates including newer furnace & HH20 heater.
Location
State NH
County Nh-rockingham
Area Nh-Rockingham
Zoning res
Rooms
Basement Entrance Interior
Basement Finished, Stairs - Interior, Storage Space
Interior
Interior Features Ceiling Fan, Dining Area, Fireplace - Gas, Fireplaces - 1, Kitchen Island, Kitchen/Dining, Laundry Hook-ups, Primary BR w/ BA, Laundry - 1st Floor
Heating Natural Gas, Baseboard, Hot Water
Flooring Carpet, Hardwood, Tile
Exterior
Exterior Feature Balcony, Deck, Window Screens, Windows - Storm
Parking Features Yes
Garage Spaces 1.0
Garage Description Direct Entry, Driveway, Parking Spaces 1, Attached
Waterfront Description Yes
View Y/N Yes
Water Access Desc Yes
View Yes
Roof Type Shingle - Asphalt
Building
Lot Description Country Setting, Sloping, Water View, Waterfront
Story 2
Foundation Concrete
Sewer Public
Water Public
Architectural Style Cape
Construction Status Existing
Schools
Middle Schools Hampton Academy Junior Hs
High Schools Winnacunnet High School
School District Hampton Sch District Sau #90
Read Less

GET MORE INFORMATION


