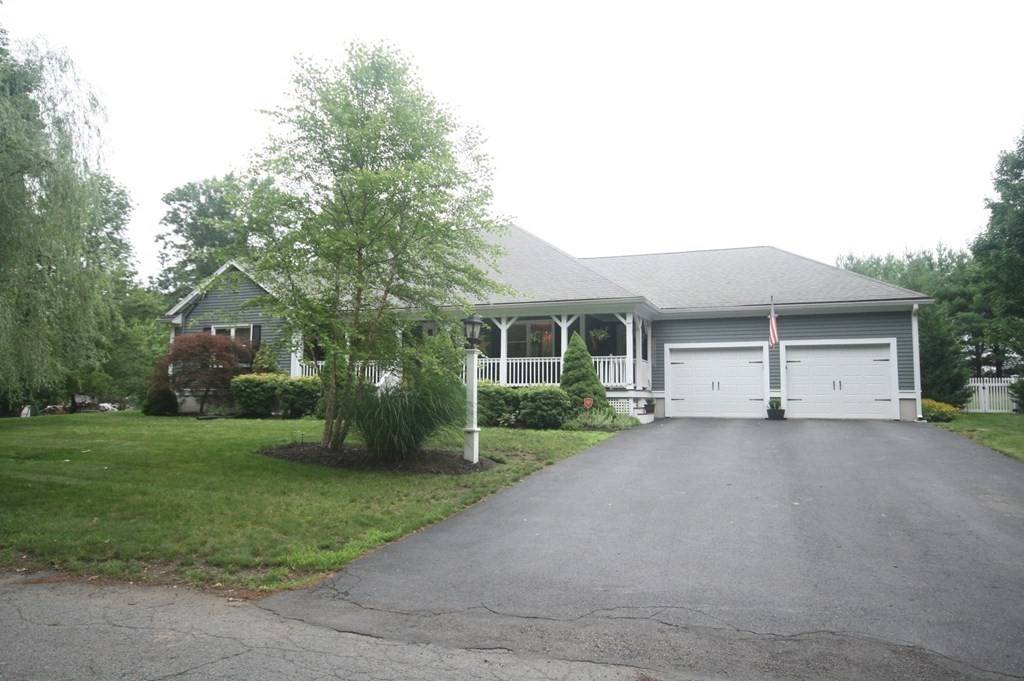For more information regarding the value of a property, please contact us for a free consultation.
7 Old Taunton St. Plainville, MA 02762
Want to know what your home might be worth? Contact us for a FREE valuation!

Our team is ready to help you sell your home for the highest possible price ASAP
Key Details
Property Type Single Family Home
Sub Type Single Family Residence
Listing Status Sold
Purchase Type For Sale
Square Footage 2,694 sqft
Price per Sqft $267
MLS Listing ID 72865595
Sold Date 08/30/21
Style Ranch
Bedrooms 4
Full Baths 3
HOA Y/N false
Year Built 1995
Annual Tax Amount $6,861
Tax Year 2021
Lot Size 0.850 Acres
Acres 0.85
Property Sub-Type Single Family Residence
Property Description
This house is amazing! Vacation at home! You won't want to miss this totally remodeled 2700 sq ft ranch style home with 1,000 sq ft In-Law suite with it's own separate entrance. All the bells and whistles. Everything updated. 2 bedrooms with exterior access to rear yard and deck. gorgeous fully applianced kitchen with recessed lighting and top of the line appliances. Family room /play room or workout room in the lower level. Gorgeous fully applianced in-law suite was built in 2016 has direct access to the rear yard. This house was designed with entertaining in mind! Huge 2 level deck with w/trex like flooring, electric awning, enormous yard and in-ground salt water pool. Great for summer fun and games! Minutes to Rt. 495 & shopping. All this, huge expansion room in the basement and more! Showings begin today. Come see!
Location
State MA
County Norfolk
Zoning res
Direction Off Taunton St. Minutes to Rt. 495 & Rt 1.
Rooms
Basement Full, Partially Finished
Primary Bedroom Level First
Dining Room Flooring - Hardwood
Kitchen Flooring - Hardwood, Kitchen Island, Recessed Lighting
Interior
Interior Features Bathroom - Full, Bathroom - With Shower Stall, Ceiling Fan(s), Countertops - Stone/Granite/Solid, Kitchen Island, Cabinets - Upgraded, Double Vanity, Recessed Lighting, In-Law Floorplan
Heating Central, Baseboard, Oil
Cooling Central Air
Flooring Wood, Tile, Carpet, Flooring - Hardwood, Flooring - Stone/Ceramic Tile, Flooring - Wall to Wall Carpet
Appliance Range, Disposal, Microwave, Washer, Dryer, Oil Water Heater, Tank Water Heater, Utility Connections for Electric Range, Utility Connections for Electric Oven
Laundry Dryer Hookup - Electric, Washer Hookup, Flooring - Stone/Ceramic Tile, First Floor
Exterior
Exterior Feature Rain Gutters, Storage, Professional Landscaping
Garage Spaces 2.0
Fence Fenced
Pool In Ground
Community Features Shopping, Highway Access, House of Worship, Public School
Utilities Available for Electric Range, for Electric Oven
Roof Type Shingle
Total Parking Spaces 4
Garage Yes
Private Pool true
Building
Lot Description Wooded
Foundation Concrete Perimeter
Sewer Public Sewer
Water Private
Architectural Style Ranch
Schools
Middle Schools King Philip
High Schools King Philip
Others
Senior Community false
Read Less
Bought with Kelly Boucher • RE/MAX Real Estate Center



