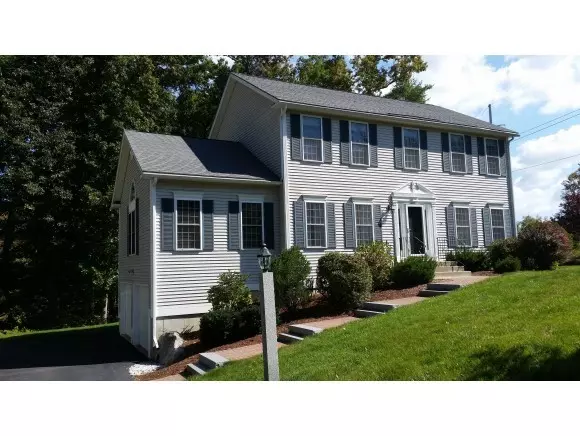Bought with Kathy Kaklamanos • BHG Masiello Nashua
For more information regarding the value of a property, please contact us for a free consultation.
5 Tumble RD Bedford, NH 03110
Want to know what your home might be worth? Contact us for a FREE valuation!

Our team is ready to help you sell your home for the highest possible price ASAP
Key Details
Property Type Single Family Home
Sub Type Single Family
Listing Status Sold
Purchase Type For Sale
Square Footage 2,450 sqft
Price per Sqft $153
Subdivision Greenfield Farms
MLS Listing ID 4386183
Sold Date 05/04/15
Bedrooms 3
Full Baths 2
Half Baths 1
Construction Status Existing
Year Built 2002
Annual Tax Amount $6,752
Tax Year 2012
Lot Size 1.180 Acres
Acres 1.18
Property Sub-Type Single Family
Property Description
HUGE PRICE DROP WITHIN 2 wks ! Own a lovingly maintained home in Greenfield Farms. You'll love all the details that lend itself to comfortable and spacious living. Kitchen boasts beautiful granite counter tops with warm maple cabinets.Master bath with separate tub and shower,dbl sinks. Walk in closet. Great layout for entertaining or just family time. Cozy up to the Beautiful gas fireplace in FR Walk down in the backyard to a brook amidst wild life. Right around the corner to shopping, airport, schools and restaurants. Easy access to major highways but enjoy the peace and quiet of a lovely neighborhood. . Generator to gap any power outage. Fully applianced so move right in. Quick close possible. Irrigation system has been winterized .Carpets just cleaned. Booties for those who prefer to keep shoes on.Furnace and hot water heater just serviced.
Location
State NH
County Nh-hillsborough
Area Nh-Hillsborough
Zoning RA
Rooms
Basement Entrance Walkout
Basement Full, Partially Finished, Stairs - Interior, Storage Space
Interior
Interior Features Bar, Blinds, Cathedral Ceiling, Ceiling Fan, Dining Area, Draperies, Fireplace - Gas, Fireplaces - 1, Primary BR w/ BA, Soaking Tub, Walk-in Closet, Walk-in Pantry, Window Treatment, Laundry - 1st Floor
Cooling Central AC, Multi Zone, Other
Flooring Carpet, Hardwood, Vinyl
Equipment CO Detector, Irrigation System, Smoke Detector, Smoke Detectr-Hard Wired
Exterior
Garage Spaces 2.0
Garage Description Auto Open, Parking Spaces 4, Underground
Utilities Available Cable, Underground Utilities
Roof Type Shingle - Architectural
Building
Story 2
Foundation Concrete
Sewer Public
Architectural Style Colonial
Construction Status Existing
Schools
Elementary Schools Peter Woodbury Sch
Middle Schools Mckelvie Intermediate School
High Schools Bedford High School
School District Bedford Sch District Sau #25
Read Less


