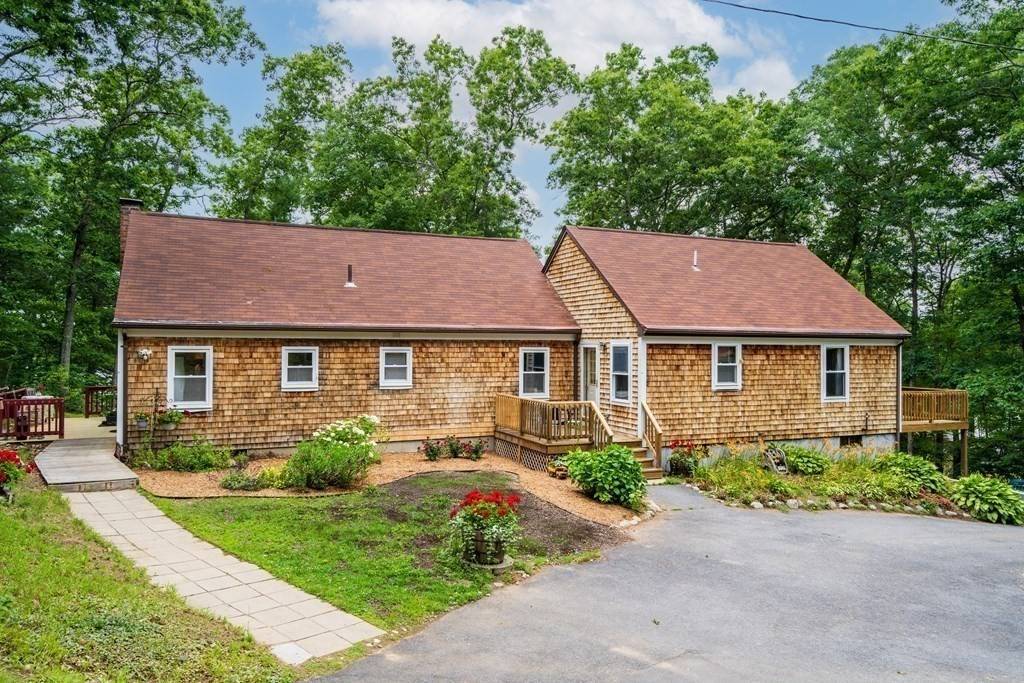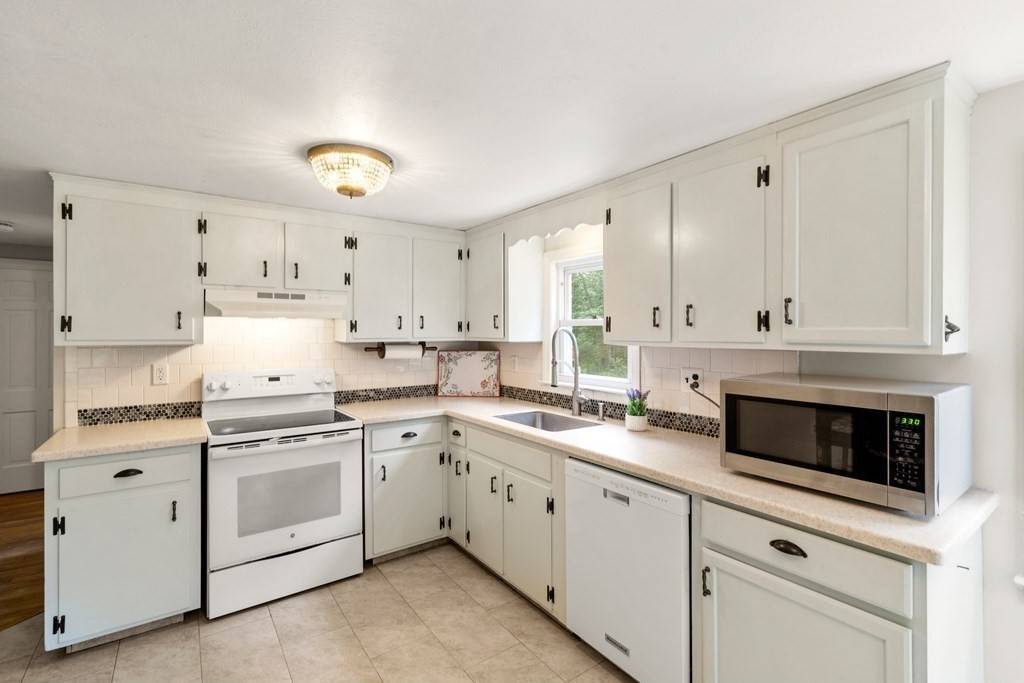For more information regarding the value of a property, please contact us for a free consultation.
28 Hillside Rd Plainville, MA 02762
Want to know what your home might be worth? Contact us for a FREE valuation!

Our team is ready to help you sell your home for the highest possible price ASAP
Key Details
Property Type Single Family Home
Sub Type Single Family Residence
Listing Status Sold
Purchase Type For Sale
Square Footage 1,896 sqft
Price per Sqft $316
MLS Listing ID 72855513
Sold Date 08/31/21
Style Cape
Bedrooms 4
Full Baths 2
Year Built 1967
Annual Tax Amount $6,569
Tax Year 2021
Lot Size 1.600 Acres
Acres 1.6
Property Sub-Type Single Family Residence
Property Description
OWN MORE THAN 90 ft OF WATERFRONT ON LAKE MIRIMICHI!. Enjoy fishing, boating and swimming without leaving home! After a day on the water, relax on the deck and watch the sun setting over the lake. The daily routine is a pleasure with a large eat-in kitchen, fireplaced family room with wood stove, convenient den/office and a bedroom. Second floor offers two more very spacious bedrooms. The 4th bedroom is located in the fabulous 644 sq ft addition which offers privacy and space to owners, guests or in-laws with a second kitchen, living room, full bath and private deck. Other features include 2 heating systems, 2 hot water tanks, 2 electrical boxes, 2 AC systems, 2 wash/dryer units and a full basement. The 1.6 acre lot affords peaceful privacy but is located close to major stores and highways. This charming home offers endless possibilities and can meet the needs of any family. No "drive by's" please. House is not visible from the street. No street parking, use driveway.
Location
State MA
County Norfolk
Zoning Res
Direction Messenger Rd to Hillside. House can not be seen from the road. NO STREET PARKING; use driveway.
Rooms
Family Room Wood / Coal / Pellet Stove, Beamed Ceilings, Closet, Flooring - Hardwood, Window(s) - Picture
Basement Full, Walk-Out Access, Concrete, Unfinished
Primary Bedroom Level Second
Kitchen Flooring - Laminate, Dining Area, Balcony / Deck, Countertops - Stone/Granite/Solid
Interior
Interior Features Open Floor Plan, Bathroom - Full, Closet, Den, Kitchen, Living/Dining Rm Combo, Second Master Bedroom
Heating Forced Air, Oil, Wood Stove
Cooling Central Air, Dual
Flooring Flooring - Hardwood, Flooring - Laminate
Fireplaces Number 1
Fireplaces Type Family Room
Appliance Range, Dishwasher, Refrigerator, Washer, Dryer
Laundry In Basement
Exterior
Community Features Shopping, Park, Stable(s), Medical Facility, Laundromat, Conservation Area, Highway Access, House of Worship, Public School, T-Station
Waterfront Description Waterfront, Lake, Frontage, Direct Access
View Y/N Yes
View Scenic View(s)
Total Parking Spaces 8
Garage No
Building
Lot Description Wooded, Gentle Sloping
Foundation Concrete Perimeter
Sewer Private Sewer
Water Private
Architectural Style Cape
Read Less
Bought with Brian Dasilva • Milestone Realty, Inc.



