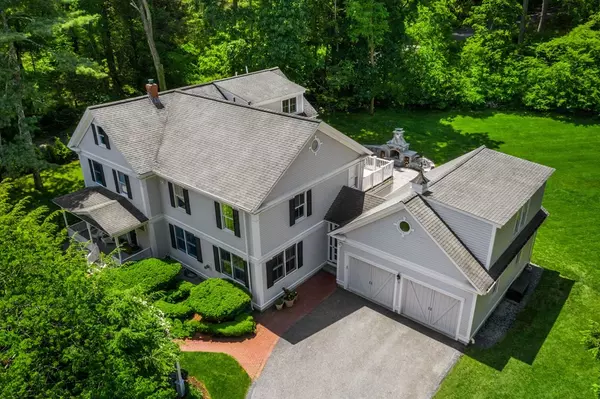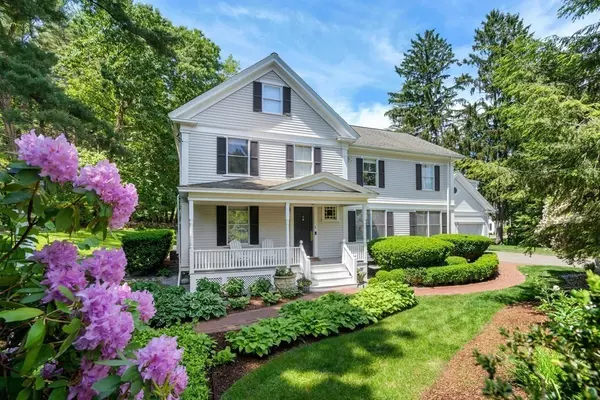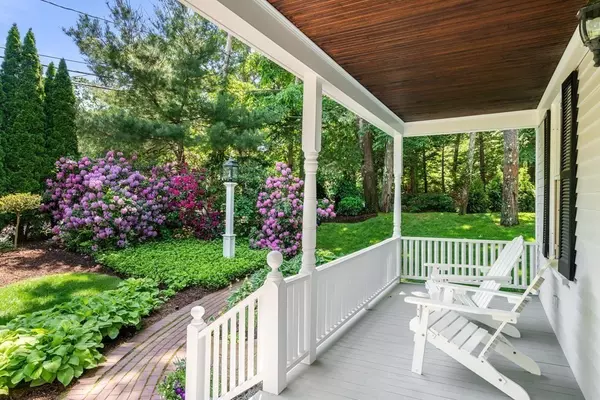For more information regarding the value of a property, please contact us for a free consultation.
51 Summer Street Weston, MA 02493
Want to know what your home might be worth? Contact us for a FREE valuation!

Our team is ready to help you sell your home for the highest possible price ASAP
Key Details
Property Type Single Family Home
Sub Type Single Family Residence
Listing Status Sold
Purchase Type For Sale
Square Footage 3,972 sqft
Price per Sqft $478
MLS Listing ID 72857036
Sold Date 08/27/21
Style Colonial
Bedrooms 4
Full Baths 3
Half Baths 1
Year Built 1910
Annual Tax Amount $17,511
Tax Year 2021
Lot Size 0.510 Acres
Acres 0.51
Property Sub-Type Single Family Residence
Property Description
This beautifully updated and expanded farmhouse is truly move-in ready with a gorgeous new 1,000+ sq. ft. outdoor oasis accessed by French doors off the living room. Expansive & elegant interior spaces create a spectacular home with an oversized dining room, living room, and a chef's dream marble kitchen with a commercial-grade LaCanche gas stove and two dishwashers. The second floor boasts four generously sized bedrooms including a gracious master with a cathedral ceiling opening to a balcony retreat overlooking peaceful, bucolic grounds. The stunning new patio features a large stone fireplace, lighting, built-in kitchen island with prof Blaze grill & refrigerator perfect for entertaining with friends and family. Situated on a corner lot along Robin Road and surrounded by mature, lush landscaping, ornamental trees, flowering gardens & stone walls, this home is in the highly desirable Southside of Weston, just minutes away from 128, Mass Pike & great schools. A true gem.
Location
State MA
County Middlesex
Zoning RS
Direction Route 20 to Summer Street
Rooms
Family Room Flooring - Hardwood, Exterior Access
Basement Full, Bulkhead, Radon Remediation System, Unfinished
Primary Bedroom Level Second
Dining Room Flooring - Hardwood, French Doors
Kitchen Coffered Ceiling(s), Flooring - Marble, Dining Area, Pantry, Countertops - Stone/Granite/Solid, Countertops - Upgraded
Interior
Interior Features Walk-In Closet(s), Closet, Bathroom - Half, Play Room, Bonus Room, Sitting Room, Mud Room, Bathroom, Other
Heating Forced Air, Natural Gas
Cooling Central Air
Flooring Tile, Carpet, Marble, Hardwood, Flooring - Wall to Wall Carpet, Flooring - Hardwood, Flooring - Stone/Ceramic Tile, Flooring - Marble
Fireplaces Number 1
Fireplaces Type Living Room
Appliance Range, Dishwasher, Disposal, Microwave, Refrigerator, Freezer, Gas Water Heater, Tank Water Heater, Utility Connections for Gas Range, Utility Connections for Electric Oven, Utility Connections Outdoor Gas Grill Hookup
Laundry Second Floor, Washer Hookup
Exterior
Exterior Feature Rain Gutters, Professional Landscaping, Sprinkler System, Decorative Lighting, Stone Wall
Garage Spaces 2.0
Community Features Public Transportation, Shopping, Pool, Walk/Jog Trails, Golf, Highway Access, House of Worship, Private School, Public School, University
Utilities Available for Gas Range, for Electric Oven, Washer Hookup, Outdoor Gas Grill Hookup
Roof Type Shingle
Total Parking Spaces 5
Garage Yes
Building
Foundation Concrete Perimeter, Stone
Sewer Private Sewer
Water Public
Architectural Style Colonial
Schools
Elementary Schools Weston
Middle Schools Weston
High Schools Weston
Others
Acceptable Financing Contract
Listing Terms Contract
Read Less
Bought with Dean Poritzky • Engel & Volkers Wellesley



