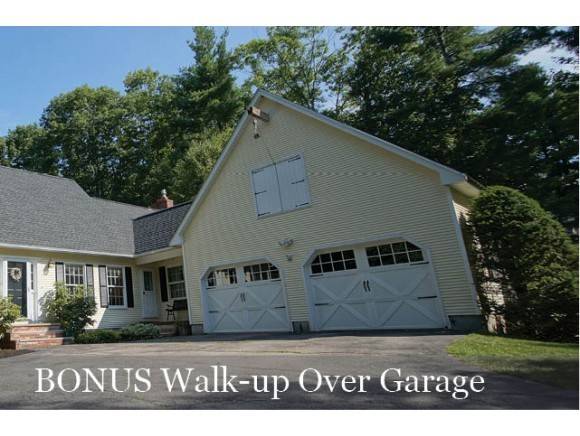Bought with Pat Desmarais • BHHS Verani Londonderry
For more information regarding the value of a property, please contact us for a free consultation.
11 Berge Lane Derry, NH 03038
Want to know what your home might be worth? Contact us for a FREE valuation!

Our team is ready to help you sell your home for the highest possible price ASAP
Key Details
Property Type Single Family Home
Sub Type Single Family
Listing Status Sold
Purchase Type For Sale
Square Footage 2,376 sqft
Price per Sqft $144
MLS Listing ID 4372425
Sold Date 01/14/15
Bedrooms 4
Full Baths 2
Half Baths 1
Construction Status Existing
Year Built 1988
Annual Tax Amount $9,538
Tax Year 2013
Lot Size 1.040 Acres
Acres 1.04
Property Sub-Type Single Family
Property Description
New Price! Private Cul-De-Sac Location. BETTER THAN NEW CONSTRUCTION NEW ROOF & CARPET MATURE LANDSCAPING - QUICK CLOSE POSSIBLE. Unique Floor plan with Prime ONE LEVEL LIVING with two HUGE additional bedrooms on second level. STUNNING first floor MASTER SUITE, with NEW carpet and WALK-IN closet. UPDATED chefs kitchen w/ GRANITE counters GAS range w/ custom vent hood, HARDWOOD floors and a LARGE center island. FORMAL dining room w/ HARDWOOD floors, chair rails. The GREAT ROOM w/ new carpet, wall AC, GAS fireplace w/ blower and BONUS farmers porch. 2nd floor has to OVERSIZED bedrooms w/ full bath and cedar closet. 1st floor laundry/mudroom next to garage entrance. Large 2 car garage w/ HUGE storage above which could be converted to a GAME ROOM. The backyard OASIS, features a semi-in-ground Gibraltar pool w/ new liner, hot tub, large Trex deck and expansive patio. Wired for generator. 4 bed septic design. Currently the 4th bed is a first floor office.
Location
State NH
County Nh-rockingham
Area Nh-Rockingham
Zoning RES
Rooms
Basement Entrance Interior
Basement Bulkhead, Concrete, Full, Stairs - Interior
Interior
Interior Features Central Vacuum, Blinds, Cathedral Ceiling, Cedar Closet, Ceiling Fan, Fireplace - Gas, Fireplaces - 1, Hearth, Hot Tub, Kitchen Island, Laundry Hook-ups, Primary BR w/ BA, Natural Woodwork, Walk-in Closet, Walk-in Pantry, Laundry - 1st Floor
Cooling Attic Fan, Multi Zone, Wall AC Units, Whole House Fan
Flooring Carpet, Ceramic Tile, Hardwood, Tile, Vinyl
Equipment Air Conditioner, Security System, Smoke Detectr-Hard Wired
Exterior
Garage Spaces 2.0
Garage Description Auto Open, Direct Entry, Storage Above, Driveway, Parking Spaces 2, Attached
Utilities Available Underground Utilities
Roof Type Shingle - Architectural
Building
Story 1.75
Foundation Concrete
Sewer 1000 Gallon, Leach Field, Private, Septic
Architectural Style Cape, Other, w/Addition
Construction Status Existing
Schools
Elementary Schools East Derry Memorial Elem
Middle Schools Gilbert H. Hood Middle School
High Schools Pinkerton Academy
School District Derry School District Sau #10
Read Less


