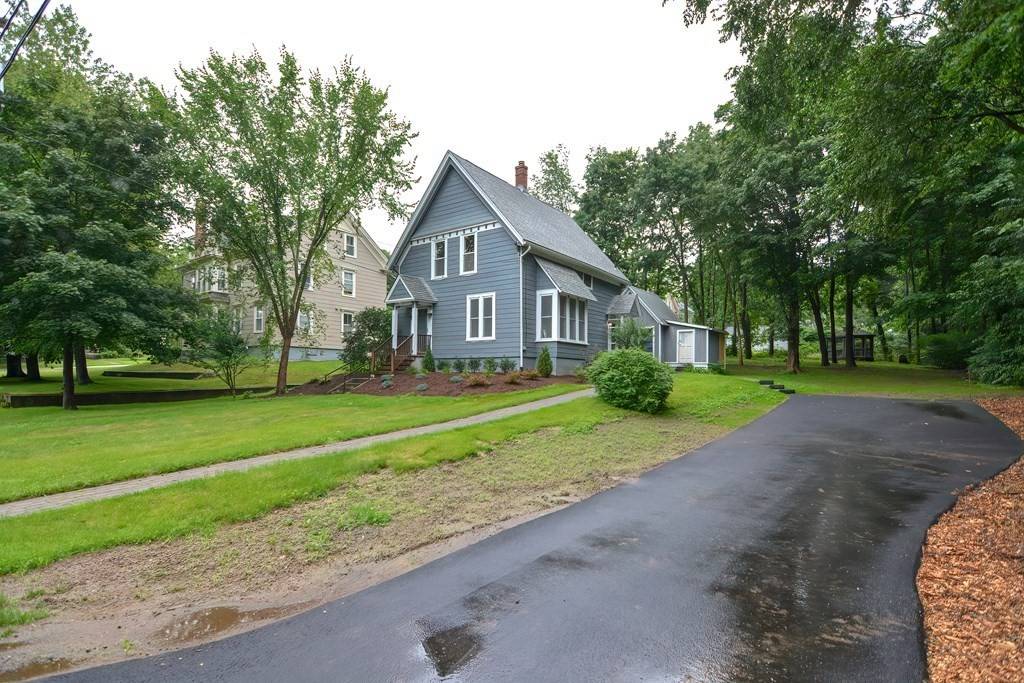For more information regarding the value of a property, please contact us for a free consultation.
21 Spring St Plainville, MA 02762
Want to know what your home might be worth? Contact us for a FREE valuation!

Our team is ready to help you sell your home for the highest possible price ASAP
Key Details
Property Type Single Family Home
Sub Type Single Family Residence
Listing Status Sold
Purchase Type For Sale
Square Footage 1,266 sqft
Price per Sqft $371
MLS Listing ID 72865966
Sold Date 08/23/21
Style Colonial, Farmhouse
Bedrooms 3
Full Baths 1
Half Baths 1
Year Built 1875
Annual Tax Amount $4,159
Tax Year 2021
Lot Size 0.470 Acres
Acres 0.47
Property Sub-Type Single Family Residence
Property Description
RENOVATED Charming Farmhouse Colonial with architectural details adding amazing character inside & out! This home has beautifully restored original hardwood flooring throughout the house! BRAND NEW Eat-in Kitchen with beautiful white cabinets, all NEW stainless steel appliances: Refrigerator, Dishwasher, 5 burner Gas Stove, Microwave, large center island with granite countertops!! Formal Living Room open to Dining Room. Upstairs offers Primary Bedroom, full NEW BATH ! additional 2 large bedrooms all hardwood floors! UPDATES INCLUDE:-NEW GAS BOILER & GAS HOT WATER HEATER-NEW DRIVEWAY-NEW UNILOCK PAVER WALKWAY-NEW ELECTRIC & FIXTURES-NEW PLUMBING & FIXTURES- WHOLE HOUSE GENERATOR. Awesome Large yard frames this home perfectly with a cute shed and a gazebo. This unique special home is set on beautiful SPRING Street, a mature tree lined street with easy walking to downtown & community events including a short walk to the local bookstore Unlikely Story...Start your next chapter here at 21!
Location
State MA
County Norfolk
Zoning res
Direction E. Beacon to Spring Street
Rooms
Basement Full, Interior Entry, Sump Pump, Concrete
Primary Bedroom Level Second
Dining Room Bathroom - Half, Flooring - Hardwood, Open Floorplan, Recessed Lighting
Kitchen Flooring - Hardwood, Countertops - Stone/Granite/Solid, Kitchen Island, Cabinets - Upgraded, Exterior Access, Open Floorplan, Recessed Lighting, Remodeled, Stainless Steel Appliances, Gas Stove, Lighting - Pendant
Interior
Interior Features Entry Hall
Heating Baseboard, Natural Gas
Cooling None
Flooring Tile, Vinyl, Hardwood, Flooring - Hardwood
Appliance Range, Dishwasher, Disposal, Microwave, Refrigerator, Gas Water Heater, Tank Water Heater, Utility Connections for Gas Range, Utility Connections for Gas Oven
Laundry Electric Dryer Hookup, Washer Hookup, Second Floor
Exterior
Exterior Feature Storage, Professional Landscaping
Community Features Shopping, Park, Golf, Highway Access, House of Worship, Public School
Utilities Available for Gas Range, for Gas Oven, Washer Hookup
Roof Type Shingle
Total Parking Spaces 4
Garage No
Building
Lot Description Wooded, Cleared
Foundation Stone, Brick/Mortar
Sewer Public Sewer
Water Public
Architectural Style Colonial, Farmhouse
Schools
Elementary Schools Jackson & Wood
Middle Schools Kpms
High Schools Kphs
Read Less
Bought with Team Flynn • Boston Connect Real Estate



