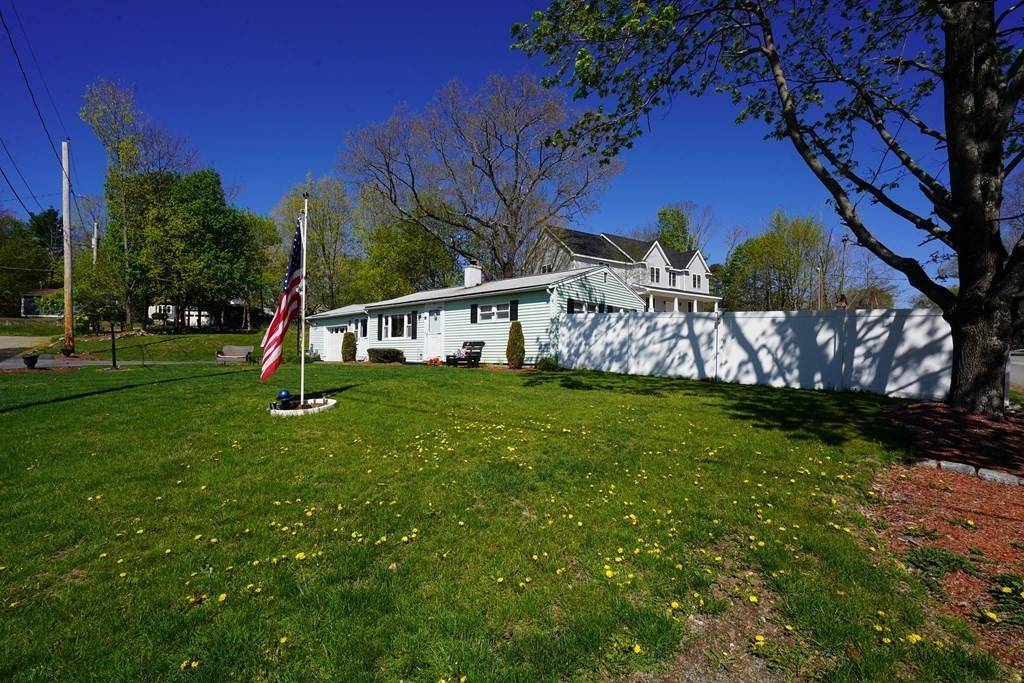For more information regarding the value of a property, please contact us for a free consultation.
32 Zeller Avenue Plainville, MA 02762
Want to know what your home might be worth? Contact us for a FREE valuation!

Our team is ready to help you sell your home for the highest possible price ASAP
Key Details
Property Type Single Family Home
Sub Type Single Family Residence
Listing Status Sold
Purchase Type For Sale
Square Footage 960 sqft
Price per Sqft $356
MLS Listing ID 72824799
Sold Date 08/13/21
Style Ranch
Bedrooms 2
Full Baths 1
Year Built 1960
Annual Tax Amount $3,898
Tax Year 2021
Lot Size 0.410 Acres
Acres 0.41
Property Sub-Type Single Family Residence
Property Description
This one level ranch will make a great place to come home to every day, located on a quiet dead end street yet close to everything! Feel right at home as you come through the door into an open concept Multi purpose room that can be used for a dining area or family room/office w/gas stove to enjoy! Enjoy the quaint kitchen w/breakfast bar that leads to your living room with a great view of your front yard through the large picture window. 2 bdrms & full bath are offered privacy by a custom slider barn door. Newer carpeting throughout entire house. Enjoy the back yard oasis, offering a unique walk out terrace to your deck area that you will love! Owners will be leaving the above ground Intex pool & swing set for your enjoyment! The back of the yard is fenced in for privacy and is all ready for you to relax in with a covered patio area that is perfect for daytime or nighttime enjoyment! Brick walkway, 1 car garage for car or storage & plenty of yard to enjoy on this corner lot!
Location
State MA
County Norfolk
Zoning R
Direction West Bacon Street to Zeller Avenue, first house on right
Rooms
Primary Bedroom Level First
Kitchen Open Floorplan
Interior
Interior Features Dining Area, Den
Heating Baseboard
Cooling Window Unit(s)
Flooring Carpet, Flooring - Wall to Wall Carpet
Appliance Range, Refrigerator, Electric Water Heater, Tank Water Heater, Utility Connections for Electric Range, Utility Connections for Electric Dryer
Exterior
Exterior Feature Rain Gutters, Storage
Garage Spaces 1.0
Fence Fenced
Pool Above Ground
Community Features Public Transportation, Shopping, Pool, Tennis Court(s), Park, Walk/Jog Trails, Stable(s), Golf, Medical Facility, Bike Path, Conservation Area, Highway Access, House of Worship, Public School
Utilities Available for Electric Range, for Electric Dryer
Roof Type Shingle
Total Parking Spaces 5
Garage Yes
Private Pool true
Building
Lot Description Corner Lot, Level
Foundation Slab
Sewer Private Sewer
Water Public
Architectural Style Ranch
Schools
Elementary Schools Jackson/Wood
Middle Schools King Philip Ms
High Schools King Philip Hs
Read Less
Bought with Nicole DeBenedictis • Preferred Properties Realty, LLC



