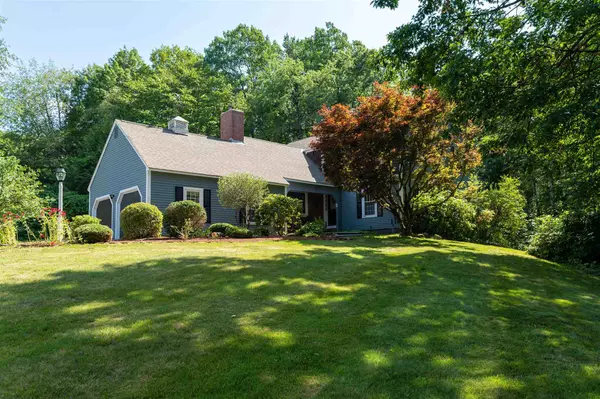Bought with Gus Benavides • Coldwell Banker Realty Gilford NH
For more information regarding the value of a property, please contact us for a free consultation.
8 Canary LN Bedford, NH 03110
Want to know what your home might be worth? Contact us for a FREE valuation!

Our team is ready to help you sell your home for the highest possible price ASAP
Key Details
Property Type Single Family Home
Sub Type Single Family
Listing Status Sold
Purchase Type For Sale
Square Footage 3,160 sqft
Price per Sqft $229
Subdivision Woodland Hills
MLS Listing ID 4870012
Sold Date 08/13/21
Style Cape,Colonial
Bedrooms 5
Full Baths 1
Half Baths 1
Three Quarter Bath 1
Construction Status Existing
Year Built 1978
Annual Tax Amount $9,875
Tax Year 2020
Lot Size 1.600 Acres
Acres 1.6
Property Sub-Type Single Family
Property Description
THIS HOME HAS IT ALL! BEAUTIFUL, PRIVATE home with 5 bedrooms, formal living room with a fireplace and dining room, eat-in kitchen as well as a cozy post and beam family room with a fireplace. Large foyer greets your family and friends as they enter the front door. Master bedroom is large enough to create a sitting/reading area. One of the bedrooms is extra large to hold two queen-sized beds. For those working at home - turn one of the bedrooms as an office. Lots of NATURAL light throughout the home. Entertain in a private backyard, on the deck or in the enclosed large sunroom off the kitchen. Beautifully landscaped front and backyard with mature trees and shrubs. Home is located in a well-established "bird" community where families can take walks and children can learn to ride a bike. Easy access to New Boston Road. ALL this and in the AWARD winning school system of Bedford. Come visit this IMPRESSIVE home.
Location
State NH
County Nh-hillsborough
Area Nh-Hillsborough
Zoning Residential
Rooms
Basement Entrance Interior
Basement Bulkhead, Concrete, Concrete Floor, Full, Stairs - Interior, Storage Space, Unfinished, Interior Access, Stairs - Basement
Interior
Interior Features Central Vacuum, Attic, Blinds, Ceiling Fan, Dining Area, Draperies, Fireplace - Wood, Fireplaces - 2, Hearth, Kitchen Island, Kitchen/Dining, Primary BR w/ BA, Natural Light, Security, Storage - Indoor, Walk-in Closet, Window Treatment, Laundry - 1st Floor
Heating Oil
Cooling Central AC, Whole House Fan
Flooring Carpet, Tile, Wood
Equipment Radon Mitigation, Security System, Smoke Detector, Smoke Detectr-HrdWrdw/Bat, Stove-Wood
Exterior
Exterior Feature Clapboard
Parking Features Attached
Garage Spaces 2.0
Garage Description Driveway, Garage, Parking Spaces 6+
Utilities Available Internet - Cable
Waterfront Description No
View Y/N No
Water Access Desc No
View No
Roof Type Shingle - Asphalt
Building
Lot Description Country Setting, Landscaped, Secluded, Subdivision, Wooded
Story 2
Foundation Concrete
Sewer Leach Field, Private, Septic
Water Drilled Well, Private
Construction Status Existing
Schools
Elementary Schools Riddle Brook Elem
Middle Schools Ross A Lurgio Middle School
High Schools Bedford High School
School District Bedford Sch District Sau #25
Read Less

GET MORE INFORMATION




