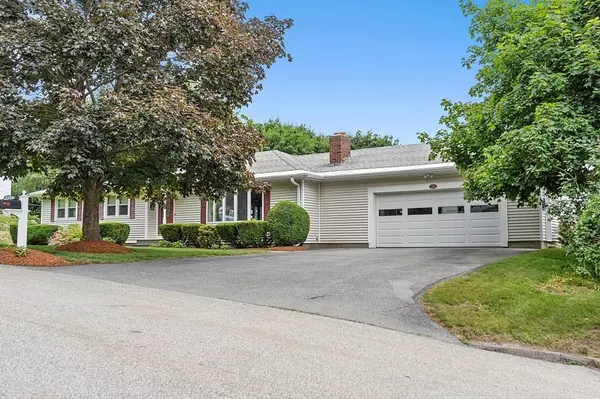For more information regarding the value of a property, please contact us for a free consultation.
131 Country Ln Leominster, MA 01453
Want to know what your home might be worth? Contact us for a FREE valuation!

Our team is ready to help you sell your home for the highest possible price ASAP
Key Details
Property Type Single Family Home
Sub Type Single Family Residence
Listing Status Sold
Purchase Type For Sale
Square Footage 1,488 sqft
Price per Sqft $305
MLS Listing ID 72848841
Sold Date 07/30/21
Style Ranch
Bedrooms 3
Full Baths 2
Half Baths 1
HOA Y/N false
Year Built 1966
Annual Tax Amount $6,297
Tax Year 2021
Lot Size 0.370 Acres
Acres 0.37
Property Sub-Type Single Family Residence
Property Description
MOVE-IN READY 3-bed, 2.5-bath Ranch w/ 2-car garage, CENTRAL AC & IN-LAW APT in desirable West Leominster! With hardwood floors in the main living area, this home offers a welcoming living room w/ fireplace & bay window, spacious remodeled kitchen w/ granite countertops & stainless-steel appliances and separate dining room w/ slider to the back deck. A master bedroom w/ half-bath, two additional bedrooms and a remodeled full bath round out the main level. FINISHED WALK-OUT LOWER-LEVEL w/ open floor plan in-law apartment provides a living room, kitchen and dining area, full-bath w/ laundry plus another bedroom. Beautifully landscaped yard, extended deck plus a screened-in patio area makes for great outdoor enjoyment. GREAT COMMUTERS' LOCATION w/ easy access to Routes 2/I-190 & close to area amenities, hiking trails, shopping restaurants & more!
Location
State MA
County Worcester
Zoning RES
Direction West to Granite to Country Lane
Rooms
Basement Full, Partially Finished, Walk-Out Access, Interior Entry
Primary Bedroom Level First
Dining Room Closet, Flooring - Hardwood, Balcony / Deck, Slider
Kitchen Flooring - Hardwood, Pantry, Countertops - Stone/Granite/Solid, Recessed Lighting, Remodeled, Stainless Steel Appliances
Interior
Interior Features Bathroom - Full, Open Floorplan, In-Law Floorplan
Heating Forced Air, Natural Gas
Cooling Central Air
Flooring Flooring - Wall to Wall Carpet
Fireplaces Number 1
Fireplaces Type Living Room
Appliance Range, Dishwasher, Microwave, Refrigerator, Tank Water Heater
Laundry Flooring - Stone/Ceramic Tile, In Basement
Exterior
Exterior Feature Rain Gutters, Storage, Professional Landscaping
Garage Spaces 2.0
Community Features Public Transportation, Shopping, Park, Walk/Jog Trails, Medical Facility, Bike Path, Highway Access, Private School, Public School, T-Station
Roof Type Shingle
Total Parking Spaces 8
Garage Yes
Building
Foundation Concrete Perimeter
Sewer Public Sewer
Water Public
Architectural Style Ranch
Others
Senior Community false
Read Less
Bought with Susan Wright • EXIT New Options Real Estate



