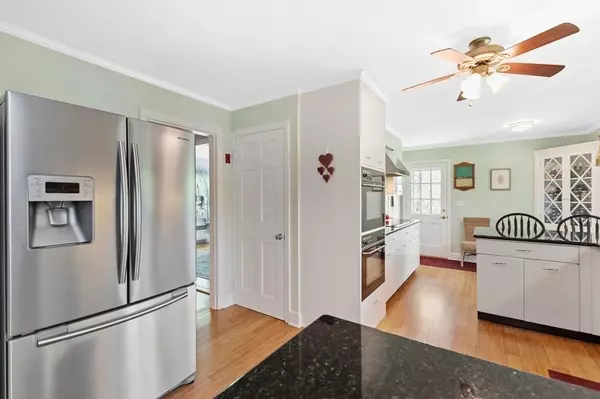For more information regarding the value of a property, please contact us for a free consultation.
160 Harvard St Leominster, MA 01453
Want to know what your home might be worth? Contact us for a FREE valuation!

Our team is ready to help you sell your home for the highest possible price ASAP
Key Details
Property Type Single Family Home
Sub Type Single Family Residence
Listing Status Sold
Purchase Type For Sale
Square Footage 1,534 sqft
Price per Sqft $307
MLS Listing ID 72834017
Sold Date 07/15/21
Style Ranch
Bedrooms 2
Full Baths 2
HOA Y/N false
Year Built 1957
Annual Tax Amount $5,142
Tax Year 2021
Lot Size 0.600 Acres
Acres 0.6
Property Sub-Type Single Family Residence
Property Description
Welcome home! This beautiful and spacious, 2 bedroom ranch is waiting for you. You won't want to leave the large eat-in kitchen with its ample storage in the custom retro cabinets, double wall ovens, a high volume vented hood, granite countertops and hardwood floors, connected to a large open and dining room. The living room has three custom built-ins, a benched bow window and a wood fireplace. It's connected to a 4 season sunroom currently doubling as a home office. The master bedroom looks out over the large wooded backyard, has an updated master bath with frameless glass shower door and floor-to-ceiling tiles. The large backyard is full of perennial flowers and a mixture of flowering shrubs. With access to a 30+ acre community-only reserve that's full of hiking trails, this home comes pre-wired for an emergency generator, a large tandem garage, and a workshop area with direct access to the basement. A walk-up attic, updated furnace and newer water tank complete this beautiful home.
Location
State MA
County Worcester
Zoning RR
Direction Rout 2 West to exit 102 towards HarvardSt, Right at end of ramp onto Harvard St.
Rooms
Family Room Flooring - Wall to Wall Carpet, Window(s) - Bay/Bow/Box, Cable Hookup, Chair Rail, Crown Molding
Basement Full, Garage Access
Primary Bedroom Level Main
Dining Room Flooring - Hardwood, Chair Rail, Open Floorplan, Lighting - Overhead, Crown Molding
Kitchen Flooring - Hardwood, Countertops - Stone/Granite/Solid, Attic Access, Breakfast Bar / Nook, Deck - Exterior, Exterior Access, Open Floorplan, Stainless Steel Appliances, Crown Molding
Interior
Interior Features Slider, Crown Molding, Office, Internet Available - Broadband
Heating Baseboard, Oil
Cooling Central Air, Heat Pump
Flooring Wood, Tile, Carpet, Flooring - Stone/Ceramic Tile
Fireplaces Number 1
Fireplaces Type Family Room
Appliance Range, Oven, Dishwasher, Tank Water Heater, Utility Connections for Electric Range, Utility Connections for Electric Dryer
Laundry First Floor, Washer Hookup
Exterior
Exterior Feature Rain Gutters, Storage, Decorative Lighting, Garden, Stone Wall
Garage Spaces 1.0
Community Features Shopping, Walk/Jog Trails, Conservation Area, Highway Access
Utilities Available for Electric Range, for Electric Dryer, Washer Hookup
Roof Type Shingle
Total Parking Spaces 4
Garage Yes
Building
Lot Description Wooded
Foundation Concrete Perimeter
Sewer Private Sewer
Water Public
Architectural Style Ranch
Others
Senior Community false
Read Less
Bought with Karen Shattuck • Lamacchia Realty, Inc.



