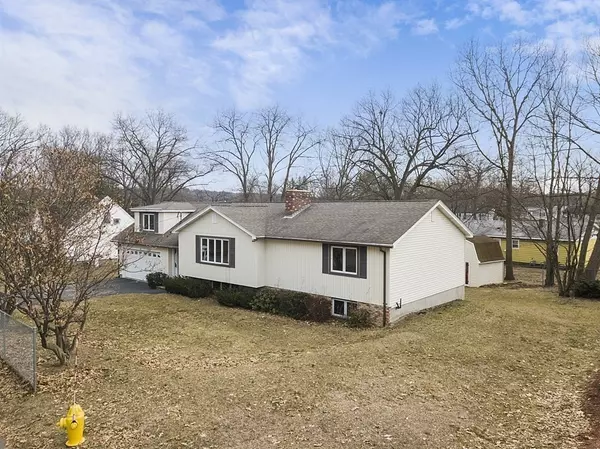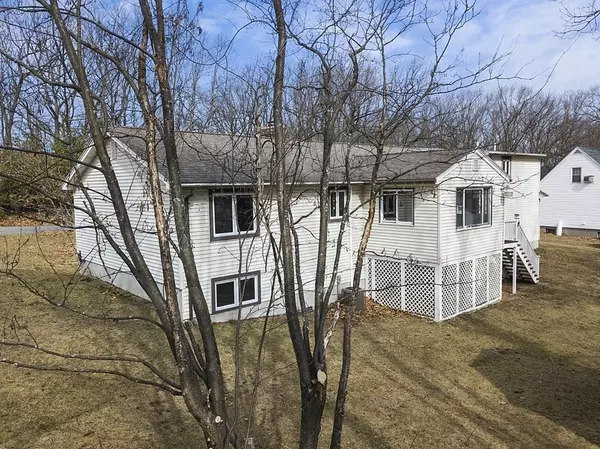For more information regarding the value of a property, please contact us for a free consultation.
44 First Avenue Leominster, MA 01453
Want to know what your home might be worth? Contact us for a FREE valuation!

Our team is ready to help you sell your home for the highest possible price ASAP
Key Details
Property Type Single Family Home
Sub Type Single Family Residence
Listing Status Sold
Purchase Type For Sale
Square Footage 1,940 sqft
Price per Sqft $202
MLS Listing ID 72804501
Sold Date 07/09/21
Bedrooms 3
Full Baths 2
Year Built 1987
Annual Tax Amount $6,203
Tax Year 2020
Lot Size 0.270 Acres
Acres 0.27
Property Sub-Type Single Family Residence
Property Description
Can't beat this location. Dead End , close to major routes. Loved and respected home by family for many years. Raised ranch with bonus room over garage. Hardwood floors, high ceilings, fireplaced family room. Partially Finished lower level. Lots of closets and storage space! Oversized 2 car garage. Large level yard. Central air for those hot summer nights! Come put your finishing touches on this beauty.
Location
State MA
County Worcester
Zoning res
Direction Mechanic Street to First Avenue
Rooms
Family Room Ceiling Fan(s), Vaulted Ceiling(s), Flooring - Hardwood, Open Floorplan
Basement Full, Partially Finished, Walk-Out Access, Interior Entry, Garage Access, Unfinished
Primary Bedroom Level Second
Dining Room Flooring - Wood
Kitchen Ceiling Fan(s), Flooring - Hardwood, Open Floorplan, Stainless Steel Appliances
Interior
Interior Features Sitting Room, Game Room
Heating Central, Baseboard, Oil
Cooling Central Air
Flooring Wood, Tile, Vinyl, Laminate, Flooring - Laminate
Fireplaces Number 1
Fireplaces Type Family Room
Appliance Range, Dishwasher, Refrigerator, Washer, Dryer, Utility Connections for Electric Range
Laundry In Basement
Exterior
Exterior Feature Storage
Garage Spaces 1.0
Fence Fenced
Community Features Public Transportation, Shopping, Park, Walk/Jog Trails, Highway Access, House of Worship, Private School, Public School, T-Station, University
Utilities Available for Electric Range
Roof Type Shingle
Total Parking Spaces 6
Garage Yes
Building
Lot Description Cul-De-Sac, Cleared, Level
Foundation Concrete Perimeter
Sewer Public Sewer
Water Public
Read Less
Bought with Silver Key Homes Group • LAER Realty Partners



