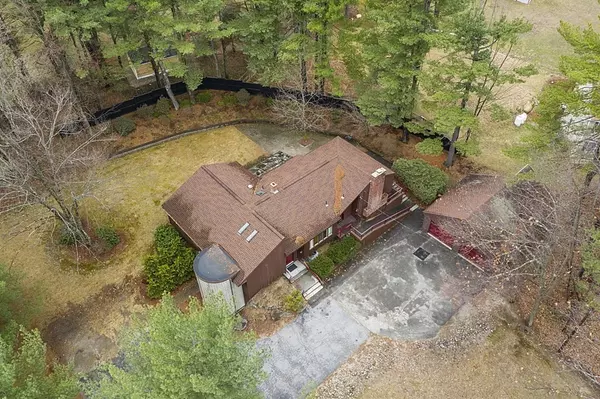For more information regarding the value of a property, please contact us for a free consultation.
956 West St Leominster, MA 01453
Want to know what your home might be worth? Contact us for a FREE valuation!

Our team is ready to help you sell your home for the highest possible price ASAP
Key Details
Property Type Single Family Home
Sub Type Single Family Residence
Listing Status Sold
Purchase Type For Sale
Square Footage 2,323 sqft
Price per Sqft $247
MLS Listing ID 72808496
Sold Date 07/06/21
Style Contemporary
Bedrooms 3
Full Baths 3
Half Baths 1
HOA Y/N false
Year Built 1976
Annual Tax Amount $7,201
Tax Year 2020
Lot Size 0.810 Acres
Acres 0.81
Property Sub-Type Single Family Residence
Property Description
***OFFERS due by Tues May 4 at 1pm*** Stunning 3 bed, 3.5 bath contemporary home filled with character and charm! Custom 4-season solarium + glass tower let sunshine in year-round. A few steps up and you are in your lounge room with a vaulted ceiling and skylights. The formal dining room offers hardwood and vaulted ceiling. Laundry room with exterior access. The sun-filled living room features hw, a slider to the terrace, a vaulted ceiling with exposed beams and a wood-burning fireplace. Custom kitchen design with high-end Sub Zero/Wolf appliances and imported Italian Scavolini cabinetry with a sunroom/dining area. The master suite features a walk-in closet and an ensuite complete w/ a jacuzzi tub, recessed lights and a heat lamp! A bonus room and another full bath on this level. Head down the gorgeous spiral staircase to a walk-out basement with 2 add'l bedrooms, another bonus room, and a full bath! New roof in 2014 New hybrid heat pump water heater 2018. Lg garage with storage!
Location
State MA
County Worcester
Area West Leominster
Zoning RA
Direction Merriam Ave to West St.
Rooms
Basement Full, Partially Finished, Walk-Out Access, Interior Entry, Concrete
Primary Bedroom Level First
Dining Room Ceiling Fan(s), Flooring - Hardwood
Kitchen Ceiling Fan(s), Flooring - Stone/Ceramic Tile, Dining Area, Countertops - Stone/Granite/Solid, Cabinets - Upgraded, Stainless Steel Appliances
Interior
Interior Features Ceiling Fan(s), Closet, Cable Hookup, Slider, Bonus Room, Office, Sun Room
Heating Forced Air, Oil
Cooling Central Air
Flooring Tile, Hardwood, Flooring - Hardwood, Flooring - Stone/Ceramic Tile
Fireplaces Number 1
Fireplaces Type Living Room
Appliance Range, Oven, Dishwasher, Disposal, Microwave, Refrigerator, Washer, Dryer, Tank Water Heater
Laundry Bathroom - Half, Electric Dryer Hookup, Washer Hookup, First Floor
Exterior
Exterior Feature Rain Gutters, Sprinkler System
Garage Spaces 2.0
Community Features Public Transportation, Shopping, Pool, Tennis Court(s), Park, Walk/Jog Trails, Golf, Medical Facility, Conservation Area, Highway Access, Private School, Public School, T-Station, University
Roof Type Shingle
Total Parking Spaces 10
Garage Yes
Building
Lot Description Easements, Cleared, Level, Sloped
Foundation Concrete Perimeter
Sewer Private Sewer
Water Public
Architectural Style Contemporary
Others
Senior Community false
Read Less
Bought with Doreen Lewis • Redfin Corp.



