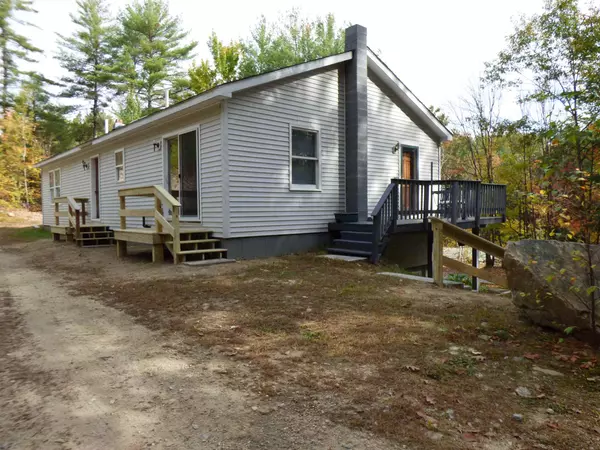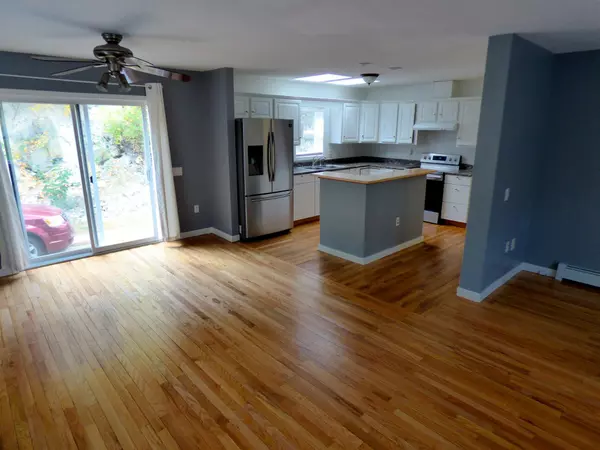Bought with Ann-Marie Gallant • Keller Williams Realty-Metropolitan
For more information regarding the value of a property, please contact us for a free consultation.
560 Rt 103 East Warner, NH 03278
Want to know what your home might be worth? Contact us for a FREE valuation!

Our team is ready to help you sell your home for the highest possible price ASAP
Key Details
Property Type Single Family Home
Sub Type Single Family
Listing Status Sold
Purchase Type For Sale
Square Footage 1,404 sqft
Price per Sqft $245
MLS Listing ID 4858798
Sold Date 07/01/21
Style Ranch
Bedrooms 3
Full Baths 2
Construction Status Existing
Year Built 2002
Annual Tax Amount $5,001
Tax Year 2020
Lot Size 10.700 Acres
Acres 10.7
Property Sub-Type Single Family
Property Description
***OFFER DEADLINE - all offers must be in by Monday, May 10, 2021 @ 5:00pm*** 5/"A Country Place", yet 1/2 mi off I-89, 13 mins to I-93 Concord. This newer Ranch is Light, Bright, Sunny and in Mint Condition. DECK Entry to LR & DR area w/glass sliders opens to nicely appointed Island Kit w/skylights. Master Suite w/skylights and walk-in closet. 2nd BR, 2nd full BA, 3rd BDRM or DEN, LNDRY rm - Great Hardwood, Carpet and Tile flooring. Huge 52' Full, High Posted walk-out BSMT w/I-Beam creating an unobstructed space. Would make for a possible workshop, 2-car garage plus storage. FHW heat/oil. Sits on 10 Hillside Acres. Hike up to Views. ***Showing hours are Saturday, 5/8/21 from 10:00-1:00. Limited amount of buyers allowed at any one time. Must show proof of Pre-qualification to view. Please do not arrive before 10:00, as tenant occupied. Masks Required.
Location
State NH
County Nh-merrimack
Area Nh-Merrimack
Zoning R-2 Med Density Res
Rooms
Basement Entrance Walkout
Basement Concrete Floor, Full, Walkout
Interior
Interior Features Dining Area, Kitchen Island, Primary BR w/ BA, Skylight, Storage - Indoor, Laundry - 1st Floor
Heating Oil
Cooling None
Flooring Carpet, Hardwood, Tile
Exterior
Exterior Feature Vinyl Siding
Utilities Available High Speed Intrnt -Avail
Roof Type Shingle - Asphalt
Building
Lot Description Country Setting
Story 1
Foundation Concrete
Sewer 1250 Gallon, Concrete
Water Drilled Well
Construction Status Existing
Schools
Elementary Schools Simonds Elementary
Middle Schools Kearsarge Regional Middle Sch
High Schools Kearsarge Regional Hs
School District Kearsarge Sch Dst Sau #65
Read Less

GET MORE INFORMATION




