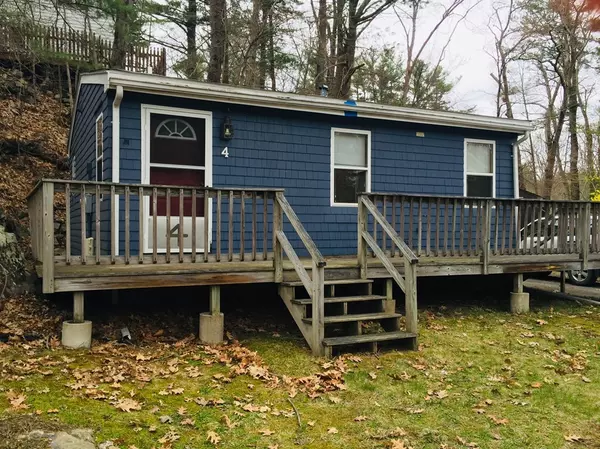For more information regarding the value of a property, please contact us for a free consultation.
4-8 Useadoor St Middleton, MA 01949
Want to know what your home might be worth? Contact us for a FREE valuation!

Our team is ready to help you sell your home for the highest possible price ASAP
Key Details
Property Type Multi-Family
Sub Type 2 Family - 2 Units Side by Side
Listing Status Sold
Purchase Type For Sale
Square Footage 1,080 sqft
Price per Sqft $363
MLS Listing ID 72489486
Sold Date 06/26/19
Bedrooms 2
Full Baths 2
Year Built 1995
Annual Tax Amount $4,119
Tax Year 2019
Lot Size 0.410 Acres
Acres 0.41
Property Sub-Type 2 Family - 2 Units Side by Side
Property Description
Rare find in Middleton, 2 separate family houses with 2 separate addresses!!! Both houses were rebuilt in 1993 and 1995 with new plumbing, electric and hot water tanks! The property is in a quiet wooded area and a large lot. Room for expansion. Property will be delivered vacant. Great rental investment!
Location
State MA
County Essex
Zoning R1B
Direction Liberty St on to Spring Road and then Useadoor St
Rooms
Basement Partial, Crawl Space, Unfinished
Interior
Interior Features Unit 1(Ceiling Fans, Bathroom With Tub & Shower), Unit 2(Storage, Bathroom with Shower Stall), Unit 1 Rooms(Living Room, Kitchen), Unit 2 Rooms(Living Room, Kitchen)
Heating Unit 1(Unit Control, Propane), Unit 2(Electric, Individual)
Cooling Unit 1(Window AC), Unit 2(Window AC)
Flooring Wood, Vinyl, Unit 1(undefined)
Fireplaces Number 1
Fireplaces Type Unit 2(Fireplace - Propane Gas)
Appliance Electric Water Heater, Utility Connections for Gas Range, Utility Connections for Electric Range, Utility Connections for Gas Oven, Utility Connections for Electric Oven, Utility Connections for Gas Dryer, Utility Connections for Electric Dryer
Laundry Washer Hookup, Unit 2 Laundry Room, Unit 1(Washer Hookup, Dryer Hookup)
Exterior
Exterior Feature Storage, Garden, Unit 1 Balcony/Deck
Utilities Available for Gas Range, for Electric Range, for Gas Oven, for Electric Oven, for Gas Dryer, for Electric Dryer, Washer Hookup
Roof Type Shingle, Metal
Total Parking Spaces 5
Garage No
Building
Lot Description Wooded
Story 2
Foundation Block, Other
Sewer Private Sewer
Water Private
Read Less
Bought with Sue Trainoff • Cameron Real Estate Group



