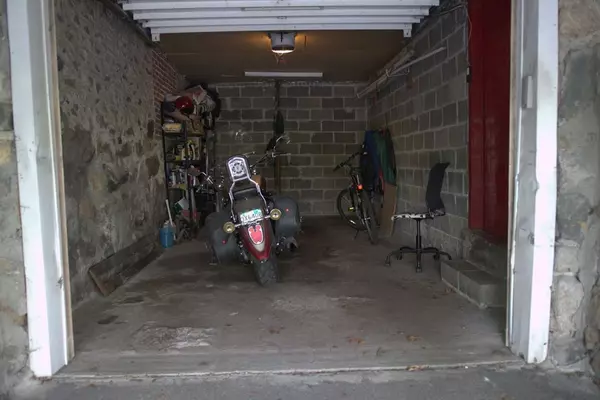For more information regarding the value of a property, please contact us for a free consultation.
505 Riverside Dr Lawrence, MA 01841
Want to know what your home might be worth? Contact us for a FREE valuation!

Our team is ready to help you sell your home for the highest possible price ASAP
Key Details
Property Type Multi-Family
Sub Type Multi Family
Listing Status Sold
Purchase Type For Sale
Square Footage 2,100 sqft
Price per Sqft $161
MLS Listing ID 72337557
Sold Date 08/31/18
Bedrooms 4
Full Baths 3
Year Built 1930
Annual Tax Amount $3,879
Tax Year 2018
Lot Size 4,356 Sqft
Acres 0.1
Property Sub-Type Multi Family
Property Description
ATTENTION BUYERS AND INVESTORS!!! Large renovated single family home with garage near Methuen line just minutes from shopping centers and major highways. Property features a in-law on the second unit registered as a 2 family in public record. Also includes a 5,000 Sq ft, lot both deeded on one deed. Separate taxes for both lots. First floor features 7/2/2 town house style with hardwood flooring, enclosed sun room, computer room, living room, dining room, fire place, gorgeous kitchen with island, mud room, and a master bedroom with full bath. On the second floor is a custom full bath and a spacious bedroom with two closets. Also, there's a 5/1/1 in-law with a private entrance, large living room, modern kitchen, and washer, dryer hook-up. Basement has walkout to garage. Sizable paved patio for summer entertainment. Large heated shed to store your toys. Security system with cameras. This home is a must see won't last call for a showing today!!! PLEASE READ FIRM REMARK
Location
State MA
County Essex
Area North Lawrence
Zoning residentia
Direction GOOGLE MAP
Rooms
Basement Full, Walk-Out Access, Garage Access, Sump Pump, Concrete
Interior
Interior Features Unit 1(Ceiling Fans, Stone/Granite/Solid Counters, Bathroom With Tub & Shower, Slider), Unit 2(Ceiling Fans, Bathroom With Tub & Shower), Unit 1 Rooms(Living Room, Dining Room, Kitchen, Family Room, Mudroom), Unit 2 Rooms(Living Room, Kitchen)
Heating Unit 1(Hot Water Baseboard, Gas), Unit 2(Hot Water Baseboard)
Cooling Unit 2(Central Air)
Flooring Wood, Tile, Concrete, Unit 1(undefined), Unit 2(Tile Floor)
Fireplaces Number 1
Fireplaces Type Unit 1(Fireplace - Wood burning)
Appliance Unit 1(Range, Wall Oven, Dishwasher, Disposal, Microwave, Refrigerator, Freezer, Washer, Dryer, Refrigerator - ENERGY STAR, Cooktop - ENERGY STAR, Range - ENERGY STAR), Unit 2(Microwave, Refrigerator, Washer, Dryer), Gas Water Heater, Utility Connections for Gas Range, Utility Connections for Gas Oven
Laundry Unit 2 Laundry Room
Exterior
Exterior Feature Storage
Garage Spaces 1.0
Pool In Ground
Community Features Public Transportation, Shopping, Park, Walk/Jog Trails, Bike Path, Conservation Area, Highway Access, House of Worship, Public School
Utilities Available for Gas Range, for Gas Oven
Roof Type Shingle
Total Parking Spaces 1
Garage Yes
Building
Lot Description Additional Land Avail.
Story 3
Foundation Stone
Sewer Public Sewer
Water Public
Read Less
Bought with Danyer Fabian • Coco, Early & Associates
GET MORE INFORMATION




