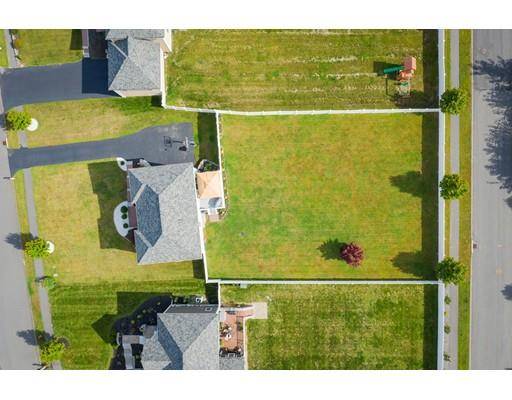For more information regarding the value of a property, please contact us for a free consultation.
22 Keeneland Cir Leominster, MA 01453
Want to know what your home might be worth? Contact us for a FREE valuation!

Our team is ready to help you sell your home for the highest possible price ASAP
Key Details
Property Type Single Family Home
Sub Type Single Family Residence
Listing Status Sold
Purchase Type For Sale
Square Footage 2,344 sqft
Price per Sqft $183
MLS Listing ID 72560322
Sold Date 10/28/19
Style Colonial
Bedrooms 3
Full Baths 2
Half Baths 1
Year Built 2013
Annual Tax Amount $6,430
Tax Year 2019
Lot Size 0.380 Acres
Acres 0.38
Property Sub-Type Single Family Residence
Property Description
This may be the one! Gorgeous newer Colonial in South Leominster close to the Sterling line and great for commuting. Fall in love the minute you enter the two story foyer completely open to the two living areas and beautiful kitchen. This home is meticulous on both the interior and exterior! Kitchen with newer stainless steel appliances, backsplash, granite counters, pantry, and open to the dining. Two separate living areas, and a half bath with laundry on the first level. Perfect second level vaulted master with full bath and walk-in closet. Two additional bedrooms and another full bath. If you are looking for extra space we have a great finished lower level with a bar area a living area all right off the two car garage. An incredible large fenced in yard and deck right off the kitchen area to use as you please. Crown molding, wainscotting, central AC, tile-hardwood flooring, and beautiful detail throughout. Simply a great property.
Location
State MA
County Worcester
Zoning RA
Direction Willard to Samoset to Keeneland.
Rooms
Family Room Flooring - Hardwood, Open Floorplan
Basement Partially Finished, Interior Entry, Garage Access, Concrete
Primary Bedroom Level Second
Dining Room Flooring - Hardwood, Open Floorplan
Kitchen Flooring - Hardwood, Dining Area, Pantry, Countertops - Stone/Granite/Solid, Slider, Stainless Steel Appliances, Peninsula, Lighting - Pendant
Interior
Interior Features Bonus Room
Heating Forced Air, Oil
Cooling Central Air
Flooring Tile, Carpet, Hardwood, Flooring - Laminate
Appliance Range, Dishwasher, Disposal, Microwave, Refrigerator
Laundry Bathroom - Half, First Floor
Exterior
Garage Spaces 2.0
Fence Fenced
Roof Type Shingle
Total Parking Spaces 4
Garage Yes
Building
Foundation Concrete Perimeter
Sewer Public Sewer
Water Public
Architectural Style Colonial
Read Less
Bought with Susan Clark • RE/MAX Property Promotions



