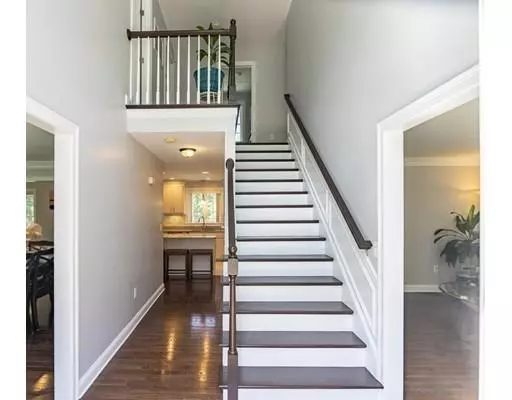For more information regarding the value of a property, please contact us for a free consultation.
41 Bacon St Pepperell, MA 01463
Want to know what your home might be worth? Contact us for a FREE valuation!

Our team is ready to help you sell your home for the highest possible price ASAP
Key Details
Property Type Single Family Home
Sub Type Single Family Residence
Listing Status Sold
Purchase Type For Sale
Square Footage 3,038 sqft
Price per Sqft $179
MLS Listing ID 72539524
Sold Date 09/30/19
Style Colonial
Bedrooms 4
Full Baths 2
Half Baths 1
Year Built 2014
Annual Tax Amount $8,079
Tax Year 2019
Lot Size 1.870 Acres
Acres 1.87
Property Sub-Type Single Family Residence
Property Description
Stunning colonial, on an expanded lot, with several high-end upgrades, will please even the most discerning buyers! Dark-stained hardwood flooring, crown molding, large bright and airy windows set the tone for this cheery and inviting home. Well-proportioned formal living room and dining room provide excellent flow for entertaining. The kitchen features stainless appliances, granite counters, upgraded cabinets and quaint bump out for a breakfast table overlooking the expansive and level back yard. The family room has vaulted ceilings, fireplace, and is wired for surround sound. Elegant first floor bath completes the first floor. Picture frame wainscoting draws you up the stairway and into the second level. Well-proportioned bedrooms with ample closet space including a lovely master suite with magnificent bath. Walk-in closet and bump out for sitting area make this room unique. Generator hook up, mini-split systems, and additional rooms in the basement set this home apart from the rest.
Location
State MA
County Middlesex
Zoning SUR
Direction Please use GPS.
Rooms
Family Room Ceiling Fan(s), Vaulted Ceiling(s), Flooring - Hardwood, Cable Hookup
Basement Full, Partially Finished, Walk-Out Access, Interior Entry, Radon Remediation System
Primary Bedroom Level Second
Dining Room Flooring - Hardwood, Chair Rail, Wainscoting, Lighting - Pendant, Crown Molding
Kitchen Flooring - Stone/Ceramic Tile, Flooring - Wood, Dining Area, Countertops - Stone/Granite/Solid, Kitchen Island, Breakfast Bar / Nook, Cabinets - Upgraded, Exterior Access, Recessed Lighting, Stainless Steel Appliances, Lighting - Pendant
Interior
Interior Features Wired for Sound
Heating Forced Air, Natural Gas, Ductless
Cooling Central Air, Ductless
Flooring Wood, Tile, Hardwood, Stone / Slate, Engineered Hardwood
Fireplaces Number 1
Fireplaces Type Family Room
Appliance Range, Dishwasher, Microwave, Gas Water Heater, Plumbed For Ice Maker, Utility Connections for Gas Range
Laundry Electric Dryer Hookup, Washer Hookup, First Floor
Exterior
Exterior Feature Sprinkler System
Garage Spaces 2.0
Community Features Shopping
Utilities Available for Gas Range, Washer Hookup, Icemaker Connection, Generator Connection
Roof Type Shingle
Total Parking Spaces 6
Garage Yes
Building
Lot Description Level
Foundation Concrete Perimeter
Sewer Public Sewer
Water Public
Architectural Style Colonial
Schools
High Schools Nmrhs
Others
Acceptable Financing Contract
Listing Terms Contract
Read Less
Bought with Lynne Burmeister • Andrew Mitchell & Company - Westford
GET MORE INFORMATION




