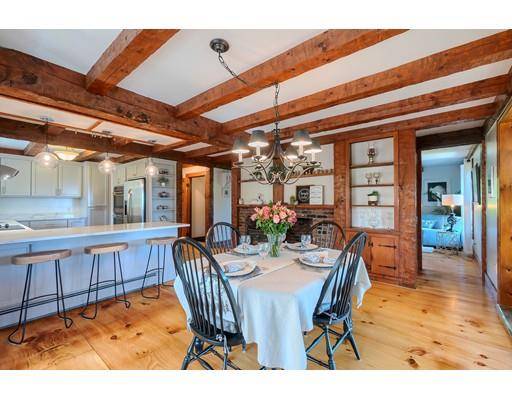For more information regarding the value of a property, please contact us for a free consultation.
543 Prospect St Leominster, MA 01453
Want to know what your home might be worth? Contact us for a FREE valuation!

Our team is ready to help you sell your home for the highest possible price ASAP
Key Details
Property Type Single Family Home
Sub Type Single Family Residence
Listing Status Sold
Purchase Type For Sale
Square Footage 4,253 sqft
Price per Sqft $158
MLS Listing ID 72531316
Sold Date 10/15/19
Style Tudor
Bedrooms 6
Full Baths 3
Half Baths 1
HOA Y/N false
Year Built 1980
Annual Tax Amount $6,242
Tax Year 2019
Lot Size 7.400 Acres
Acres 7.4
Property Sub-Type Single Family Residence
Property Description
STUNNING PRIVATE ESTATE DESIGNED FOR OUTDOOR FUN & INDOOR COMFORT! Perched on a peaceful North Leominster knoll this Grand Tudor home is situated on over 7 sprawling acres & is guaranteed to check all the boxes on your "Wish List"! Resort style grounds feature a custom designed oasis pool with stamped concrete patios, octagonal "focal point" gazebo & cozy seating areas surrounded by loads of perennials & ornamental trees. New Chef's Kitchen with custom made cabinetry in a modern/shaker style adorned with marble quartz counters, SS appliances including Wolf wall ovens & 2' wide pine flooring! Main floor Master Suite with vaulted ceiling, balcony & spa inspired Master Bath. Inviting, 28' long Sunroom with travertine flooring & radiant heat for your year-round enjoyment. The upstairs offers 3 additional spacious bedrooms & a full bath. Desired 1st floor In-Law Unit with separate entrance, separate utilities & sliders to a private deck! Commuter "T" to Boston is just minutes away!
Location
State MA
County Worcester
Area North Leominster
Zoning res
Direction Rt 2 to Rt 13 to Prospect St.
Rooms
Family Room Ceiling Fan(s), Beamed Ceilings, Flooring - Stone/Ceramic Tile, Cable Hookup, Open Floorplan, Recessed Lighting
Primary Bedroom Level Second
Kitchen Beamed Ceilings, Closet/Cabinets - Custom Built, Flooring - Wood, Dining Area, Countertops - Stone/Granite/Solid, French Doors, Kitchen Island, Cabinets - Upgraded, High Speed Internet Hookup, Open Floorplan, Remodeled, Stainless Steel Appliances, Lighting - Pendant
Interior
Interior Features Bathroom - With Shower Stall, Countertops - Stone/Granite/Solid, Wainscoting, Ceiling - Beamed, Dining Area, Recessed Lighting, Peninsula, Cable Hookup, High Speed Internet Hookup, Open Floor Plan, Closet, Sun Room, Bathroom, Kitchen, Bedroom, Internet Available - Unknown
Heating Baseboard, Oil
Cooling Window Unit(s)
Flooring Wood, Tile, Marble, Pine, Stone / Slate, Flooring - Stone/Ceramic Tile, Flooring - Marble, Flooring - Laminate, Flooring - Wall to Wall Carpet, Flooring - Vinyl
Fireplaces Number 2
Fireplaces Type Kitchen, Living Room
Appliance Oven, Dishwasher, Microwave, Refrigerator, Range Hood, Cooktop, Second Dishwasher, Electric Water Heater, Plumbed For Ice Maker, Utility Connections for Electric Range, Utility Connections for Electric Oven, Utility Connections for Electric Dryer
Laundry Dryer Hookup - Electric, Washer Hookup, Bathroom - Half, Closet - Linen, Flooring - Wood, Countertops - Stone/Granite/Solid, Main Level, Cabinets - Upgraded, Electric Dryer Hookup, Remodeled, Second Floor
Exterior
Exterior Feature Balcony, Storage, Professional Landscaping, Garden, Lighting, Stone Wall
Garage Spaces 2.0
Pool In Ground
Community Features Public Transportation, Shopping, Pool, Tennis Court(s), Walk/Jog Trails, Golf, Medical Facility, Laundromat, Highway Access, House of Worship, Public School, T-Station
Utilities Available for Electric Range, for Electric Oven, for Electric Dryer, Washer Hookup, Icemaker Connection
Waterfront Description Beach Front, Stream, Lake/Pond, 1 to 2 Mile To Beach, Beach Ownership(Public)
View Y/N Yes
View Scenic View(s)
Roof Type Shingle, Rubber
Total Parking Spaces 15
Garage Yes
Private Pool true
Building
Lot Description Wooded
Foundation Concrete Perimeter
Sewer Public Sewer
Water Private
Architectural Style Tudor
Schools
Elementary Schools Johnny Applesee
Middle Schools Skyview
High Schools Lhs
Others
Acceptable Financing Contract
Listing Terms Contract
Read Less
Bought with Bradford Kimball • Coldwell Banker Residential Brokerage - Manchester



