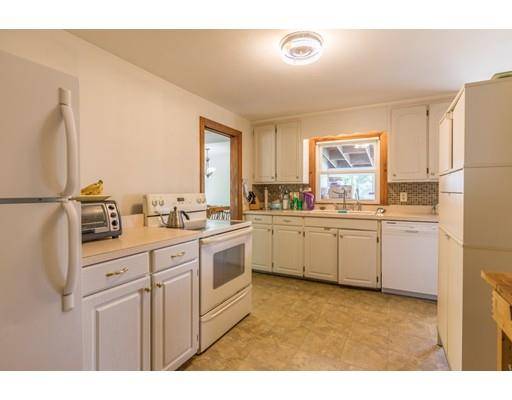For more information regarding the value of a property, please contact us for a free consultation.
784 Pleasant Street Leominster, MA 01453
Want to know what your home might be worth? Contact us for a FREE valuation!

Our team is ready to help you sell your home for the highest possible price ASAP
Key Details
Property Type Single Family Home
Sub Type Single Family Residence
Listing Status Sold
Purchase Type For Sale
Square Footage 1,152 sqft
Price per Sqft $234
MLS Listing ID 72509484
Sold Date 07/25/19
Style Ranch
Bedrooms 3
Full Baths 2
Year Built 1957
Annual Tax Amount $4,194
Tax Year 2019
Lot Size 0.420 Acres
Acres 0.42
Property Sub-Type Single Family Residence
Property Description
Showings begin at the Open House, this Sunday, June 2nd from 1-3. This beautiful ranch offers wood flooring throughout the main level with an open concept living/dining room that is perfect for entertaining while still offering private space set apart for family living. The basement has a huge family room and play room that could be easily converted into an in-law apartment and walks out to the scenic and expansive back yard. Excellent location near the Leominster/Sterling line offers easy access to the amenities of Leominster, and great highway access in a quite rural setting. This home is turn key ready and perfect for those looking to enjoy the ease of one level living while also offering endless possibilities in the finished section of the basement. This one won't last long!!!
Location
State MA
County Worcester
Zoning Res
Direction Take Rt 2/190 to /Mechanic Street. Mechanic to west, West to Pond, Pond to Pleasant
Rooms
Family Room Flooring - Wall to Wall Carpet, Window(s) - Picture
Basement Full, Partially Finished
Primary Bedroom Level Main
Dining Room Open Floorplan
Kitchen Flooring - Vinyl, Window(s) - Picture
Interior
Interior Features Play Room
Heating Baseboard, Oil
Cooling Window Unit(s)
Flooring Wood, Vinyl, Flooring - Vinyl
Appliance Range, Dishwasher, Refrigerator, Oil Water Heater, Utility Connections for Electric Range, Utility Connections for Electric Oven, Utility Connections for Electric Dryer
Laundry Electric Dryer Hookup, Washer Hookup, In Basement
Exterior
Community Features Public Transportation, Shopping, Pool, Park, Walk/Jog Trails, Golf, Medical Facility, Laundromat, Conservation Area, Highway Access, House of Worship, Public School, T-Station, University
Utilities Available for Electric Range, for Electric Oven, for Electric Dryer, Washer Hookup
Roof Type Shingle
Total Parking Spaces 5
Garage No
Building
Lot Description Wooded, Sloped
Foundation Concrete Perimeter
Sewer Public Sewer
Water Public
Architectural Style Ranch
Schools
Elementary Schools Fallbrook
Middle Schools Samoset
High Schools Lhs
Others
Senior Community false
Read Less
Bought with Kevin Winters • 1 Worcester Homes



