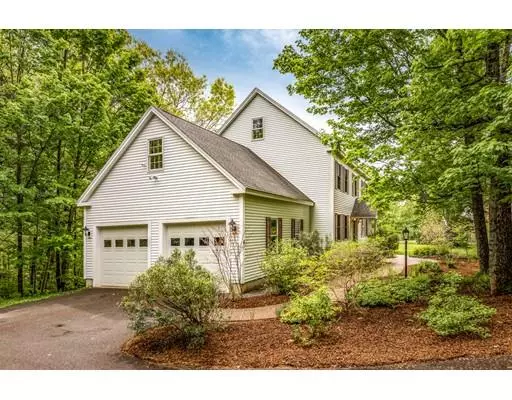For more information regarding the value of a property, please contact us for a free consultation.
4 April Ln Pepperell, MA 01463
Want to know what your home might be worth? Contact us for a FREE valuation!

Our team is ready to help you sell your home for the highest possible price ASAP
Key Details
Property Type Single Family Home
Sub Type Single Family Residence
Listing Status Sold
Purchase Type For Sale
Square Footage 2,700 sqft
Price per Sqft $194
MLS Listing ID 72506814
Sold Date 10/17/19
Style Colonial
Bedrooms 4
Full Baths 3
HOA Y/N false
Year Built 2002
Annual Tax Amount $7,331
Tax Year 2019
Lot Size 7.570 Acres
Acres 7.57
Property Sub-Type Single Family Residence
Property Description
Located on 7.58 acres, this 2700 sq ft lovely colonial awaits you. Warm and inviting this lovely home offers a formal LR/media room with closet that could be a first floor bdrm., formal DR with hardwood floors, crown molding, chair rail and built in cabinets, FR with vaulted ceiling, access to exterior farmers porch and fireplace, kitchen with maple cabinets, double ovens, eating area and screened porch with Brazilian flooring.Finishing the 1st floor is the laundry room, 3/4 bath and two hall closets. The second floor you will find large master bedroom with private bath and walk in closet as well as walk in storage. Completing the second floor are 3 bedrooms, hall bath and walk up attic. In the basement you will find a generously sized office with built-ins, conductive counter for reduced static and computer/electronics wiring. Additional features are C/A, central vacuum, two oil tanks,walk-out bsmt, 2x6 construction,built in bookcases in bsmt and much more.
Location
State MA
County Middlesex
Zoning RA
Direction Rte 119 to April ln to last house on right
Rooms
Family Room Cathedral Ceiling(s), Flooring - Wall to Wall Carpet, Exterior Access
Basement Full, Partially Finished
Primary Bedroom Level Second
Dining Room Flooring - Hardwood, Chair Rail, Crown Molding
Kitchen Flooring - Stone/Ceramic Tile, Dining Area, Pantry, Kitchen Island, Breakfast Bar / Nook, Exterior Access, Recessed Lighting, Lighting - Pendant
Interior
Interior Features Office, Central Vacuum
Heating Central, Forced Air, Oil
Cooling Central Air
Flooring Tile, Vinyl, Carpet, Hardwood, Flooring - Wall to Wall Carpet
Fireplaces Number 1
Fireplaces Type Family Room
Appliance Oven, Dishwasher, Microwave, Countertop Range, Refrigerator, Utility Connections for Gas Range
Laundry First Floor
Exterior
Garage Spaces 2.0
Utilities Available for Gas Range
Roof Type Shingle
Total Parking Spaces 6
Garage Yes
Building
Foundation Concrete Perimeter
Sewer Private Sewer
Water Private
Architectural Style Colonial
Schools
High Schools North Middlesex
Others
Senior Community false
Read Less
Bought with Michael Greene • Real Estate NOW, LLC
GET MORE INFORMATION




