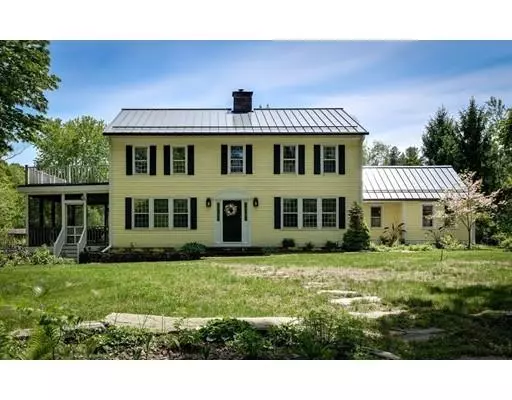For more information regarding the value of a property, please contact us for a free consultation.
426 Main Street Bolton, MA 01740
Want to know what your home might be worth? Contact us for a FREE valuation!

Our team is ready to help you sell your home for the highest possible price ASAP
Key Details
Property Type Single Family Home
Sub Type Single Family Residence
Listing Status Sold
Purchase Type For Sale
Square Footage 2,574 sqft
Price per Sqft $190
MLS Listing ID 72505635
Sold Date 10/03/19
Style Antique
Bedrooms 4
Full Baths 3
HOA Y/N false
Year Built 1805
Annual Tax Amount $9,477
Tax Year 2019
Lot Size 1.450 Acres
Acres 1.45
Property Sub-Type Single Family Residence
Property Description
Absolutely charming circa 1805, 4 bedroom, 3 full bath antique very nicely updated and set far from the street. Updated eat in kitchen with fireplace with working bread oven and wood stove, dining room, living room with fireplace and beautiful beams and brick wall. First floor master suite with private full bath and french doors to backyard and small alcove porch to front yard. An additional full bath on main floor. Upstairs, very flexible floor plan, with 3 bedrooms, full bath, fireplace with wood stove insert, office and private deck. Walk up attic. Great screened porch. New steel roof done in 2012. New boiler 2011. Solar panels (purchased and) installed in 2012 that generate all the power needed to run this home! Stunning wide pines upstairs and most rooms downstairs. Two car garage with plenty of storage. Gorgeous perennial gardens. Brand new septic to be installed!
Location
State MA
County Worcester
Zoning res
Direction Conveniently located near the intersections of Rt. 85 and Rt. 495
Rooms
Family Room Beamed Ceilings, Flooring - Hardwood
Basement Full
Primary Bedroom Level Main
Main Level Bedrooms 1
Dining Room Flooring - Hardwood
Kitchen Beamed Ceilings, Flooring - Hardwood, Flooring - Stone/Ceramic Tile, Window(s) - Picture, Dining Area
Interior
Interior Features Sun Room, Office
Heating Baseboard, Propane
Cooling None
Flooring Flooring - Hardwood
Fireplaces Number 4
Fireplaces Type Family Room, Kitchen, Bedroom
Appliance Range, Dishwasher, Microwave, Refrigerator, Washer, Dryer, Propane Water Heater, Solar Hot Water
Laundry In Basement
Exterior
Garage Spaces 2.0
Roof Type Metal
Total Parking Spaces 4
Garage Yes
Building
Lot Description Easements
Foundation Concrete Perimeter, Block
Sewer Private Sewer
Water Private
Architectural Style Antique
Schools
Elementary Schools Florence Sawyer
Middle Schools Florence Sawyer
High Schools Nashoba
Read Less
Bought with Kristin Weekley • LAER Realty Partners
GET MORE INFORMATION




