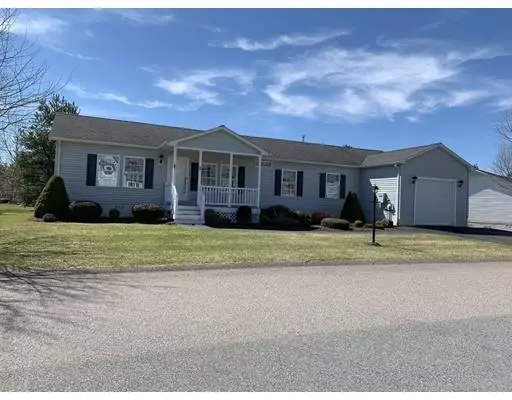For more information regarding the value of a property, please contact us for a free consultation.
71 Brookstone Drive Bridgewater, MA 02324
Want to know what your home might be worth? Contact us for a FREE valuation!

Our team is ready to help you sell your home for the highest possible price ASAP
Key Details
Property Type Single Family Home
Sub Type Single Family Residence
Listing Status Sold
Purchase Type For Sale
Square Footage 1,550 sqft
Price per Sqft $181
Subdivision Stone Meadow
MLS Listing ID 72498365
Sold Date 06/28/19
Style Ranch
Bedrooms 1
Full Baths 2
HOA Y/N false
Year Built 2004
Tax Year 2018
Lot Size 8,712 Sqft
Acres 0.2
Property Sub-Type Single Family Residence
Property Description
Active 55+ land lease community, Stone Meadow. This large 1,550sf home includes a master bedroom, study, den with gas fireplace, open plan dining & living area, laundry room which includes the washer & dryer, 2 full baths, natural gas generator, plantation window treatments on most windows, large porch at the front entry and sunroom, sunroom and one car garage. Most of the rooms have distinctive upgraded detailed decorative trim, such as bead board. The kitchen has recessed lighting, and is nicely appointed with new appliances, modern white cabinets, and laminate counters with a beveled edge. All appliances are included, electric range, side by side refrigerator, dishwasher, built in microwave, washer & dryer. The lot is filled with beautiful mature landscaping which provides privacy. Included with your lease is lawn care, irrigation and snow removal. We also have a beautiful community center with a gym, pool, library and billiard room for your use. Ready for immediate occupancy.
Location
State MA
County Plymouth
Zoning Res
Direction Located near Routes 18, 106 and 104, take High Street to Pond Street, then follow to Brookstone Dr.
Rooms
Primary Bedroom Level First
Dining Room Cathedral Ceiling(s), Flooring - Wall to Wall Carpet
Kitchen Gas Stove
Interior
Interior Features Wainscoting, Ceiling - Cathedral, Ceiling Fan(s), Slider, Study, Den, Sun Room
Heating Central, Forced Air, Natural Gas, Fireplace
Cooling Central Air
Flooring Flooring - Vinyl, Flooring - Wall to Wall Carpet
Fireplaces Number 1
Appliance Range, Dishwasher, Refrigerator, Gas Water Heater, Utility Connections for Gas Oven
Laundry Electric Dryer Hookup, Washer Hookup, First Floor
Exterior
Exterior Feature Balcony / Deck, Balcony - Exterior, Balcony, Rain Gutters, Professional Landscaping, Sprinkler System
Garage Spaces 1.0
Community Features Shopping, Pool, Tennis Court(s), Park, Walk/Jog Trails, Golf, Bike Path, Conservation Area, House of Worship, Public School, T-Station, University
Utilities Available for Gas Oven, Washer Hookup
Roof Type Shingle
Total Parking Spaces 2
Garage Yes
Building
Foundation Slab
Sewer Public Sewer
Water Public
Architectural Style Ranch
Others
Senior Community true
Read Less
Bought with Denise Cole • Preferred Properties Realty, LLC
GET MORE INFORMATION




