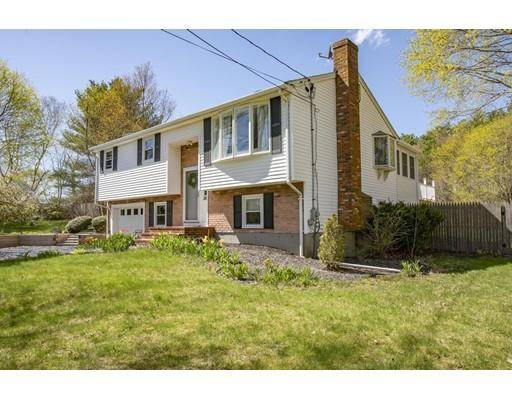For more information regarding the value of a property, please contact us for a free consultation.
58 White St Raynham, MA 02767
Want to know what your home might be worth? Contact us for a FREE valuation!

Our team is ready to help you sell your home for the highest possible price ASAP
Key Details
Property Type Single Family Home
Sub Type Single Family Residence
Listing Status Sold
Purchase Type For Sale
Square Footage 1,569 sqft
Price per Sqft $245
MLS Listing ID 72492500
Sold Date 06/28/19
Style Raised Ranch
Bedrooms 3
Full Baths 2
HOA Y/N false
Year Built 1971
Annual Tax Amount $4,401
Tax Year 2019
Lot Size 0.730 Acres
Acres 0.73
Property Sub-Type Single Family Residence
Property Description
Highest & Best Offers due 5/7 @ 12pm! This bright and airy 3 bedroom raised ranch is situated in the heart of Raynham, close to all local amenities, schools, & has access to all major routes. The living room allows natural light to pour in through the bay window & the open concept living area makes entertaining a breeze. The hardwood flooring flows throughout the main level, including the three bedrooms. Enjoy having plenty of functional storage space in the kitchen w/white cabinets & contrasting dark cabinetry on the island, granite countertops, stainless steel appliances, & plenty of room for seating. Step down into the sunken 4 season room with Laminate flooring, cathedral ceilings, and French doors to a brand new deck overlooking a large fenced in yard. 2 full baths add to this home's convenience & the lower level front to back family room w/a fireplace is the perfect place to have a bonus room for any member of the family! Gas heat, 1-car garage, central air, city sewer, & more!
Location
State MA
County Bristol
Zoning RES
Direction Pleasant St. to White or N. Main St. to White
Rooms
Family Room Flooring - Wall to Wall Carpet, Cable Hookup
Basement Full, Partially Finished
Primary Bedroom Level Main
Kitchen Flooring - Hardwood, Dining Area, Countertops - Stone/Granite/Solid, Kitchen Island, Cabinets - Upgraded, Exterior Access, Open Floorplan, Remodeled, Stainless Steel Appliances, Lighting - Pendant
Interior
Interior Features Cable Hookup, Open Floorplan, Sunken, Lighting - Pendant, Sun Room
Heating Forced Air, Natural Gas
Cooling Central Air, Whole House Fan
Flooring Tile, Carpet, Laminate, Hardwood, Flooring - Laminate
Fireplaces Number 1
Fireplaces Type Family Room
Appliance Range, Dishwasher, Microwave, Refrigerator, Gas Water Heater
Laundry In Basement
Exterior
Exterior Feature Balcony / Deck, Rain Gutters
Garage Spaces 1.0
Fence Fenced/Enclosed
Community Features Shopping, Pool, Tennis Court(s), Stable(s), Golf, Laundromat, Conservation Area, Highway Access, House of Worship, Public School, Sidewalks
Roof Type Shingle
Total Parking Spaces 4
Garage Yes
Building
Lot Description Wooded, Cleared, Level
Foundation Concrete Perimeter
Sewer Public Sewer
Water Public
Architectural Style Raised Ranch
Others
Senior Community false
Acceptable Financing Contract
Listing Terms Contract
Read Less
Bought with Kerrie Doherty • Success! Real Estate



