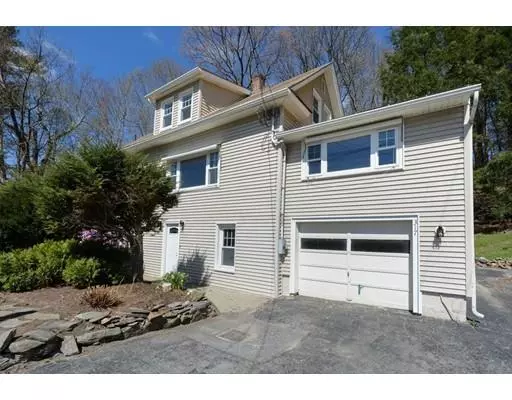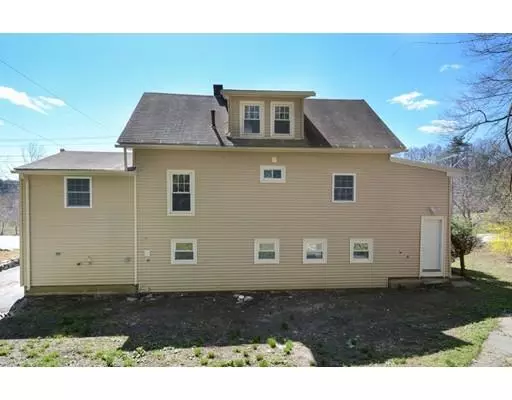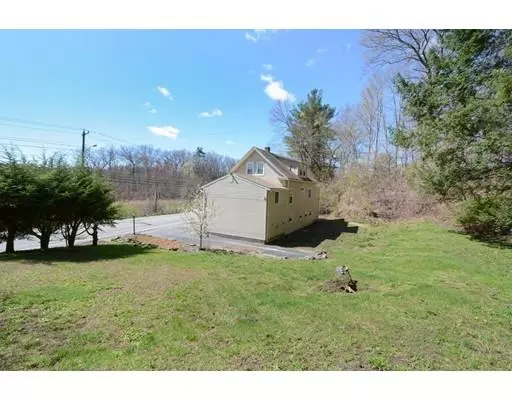For more information regarding the value of a property, please contact us for a free consultation.
317 Hudson Street Northborough, MA 01532
Want to know what your home might be worth? Contact us for a FREE valuation!

Our team is ready to help you sell your home for the highest possible price ASAP
Key Details
Property Type Single Family Home
Sub Type Single Family Residence
Listing Status Sold
Purchase Type For Sale
Square Footage 1,600 sqft
Price per Sqft $219
MLS Listing ID 72489427
Sold Date 07/08/19
Style Colonial, Cape
Bedrooms 3
Full Baths 1
Year Built 1890
Annual Tax Amount $3,884
Tax Year 2019
Lot Size 0.420 Acres
Acres 0.42
Property Sub-Type Single Family Residence
Property Description
Like new spacious, colonial/cape style home. Meticulous, bright, & sunny, Set on large 1/2 acre lot, convenient location, in very desirable Northborough. New all tile/glass bath, gleaming tile kitchen, new stainless appliances, stylish new cabinets, classic quartz counters.New quality finished lower level family/game room. Excellent roof, vinyl windows & siding, 200 amp electrical/breakers, furnace (FHA by oil). Attached garage. Town water & sewer. Superb commuter location, easy/quick access to all major roads, shopping & all services nearby. Excellent rated Northborough/Southborough school system (3 Districts & 10 Schools). Ready to move in, quick close! Welcome home!
Location
State MA
County Worcester
Zoning RC
Direction Rt I-290 to Exit 25-A, Hudson Street, Northborough (If available use Nav)
Rooms
Family Room Closet/Cabinets - Custom Built, Flooring - Stone/Ceramic Tile, Open Floorplan, Recessed Lighting, Remodeled
Basement Full, Finished, Walk-Out Access, Interior Entry, Concrete
Primary Bedroom Level Main
Main Level Bedrooms 1
Dining Room Flooring - Hardwood, Chair Rail, Wainscoting
Kitchen Bathroom - Full, Flooring - Stone/Ceramic Tile, Dining Area, Countertops - Stone/Granite/Solid, Countertops - Upgraded, Cabinets - Upgraded, Open Floorplan, Remodeled, Stainless Steel Appliances, Pot Filler Faucet
Interior
Interior Features Closet/Cabinets - Custom Built, Breakfast Bar / Nook, Dining Area, Country Kitchen, Open Floor Plan, Recessed Lighting, Closet, Bonus Room, Kitchen, Media Room, Foyer
Heating Forced Air, Oil
Cooling None
Flooring Tile, Carpet, Hardwood, Flooring - Wall to Wall Carpet, Flooring - Stone/Ceramic Tile, Flooring - Hardwood
Appliance Range, Dishwasher, Microwave, Refrigerator, Washer, Dryer, Electric Water Heater, Tank Water Heater, Utility Connections for Electric Range, Utility Connections for Electric Oven, Utility Connections for Electric Dryer
Laundry Electric Dryer Hookup, Washer Hookup, In Basement
Exterior
Exterior Feature Rain Gutters, Fruit Trees, Garden
Garage Spaces 1.0
Community Features Shopping, Highway Access
Utilities Available for Electric Range, for Electric Oven, for Electric Dryer, Washer Hookup
Roof Type Shingle, Rubber
Total Parking Spaces 4
Garage Yes
Building
Lot Description Gentle Sloping, Level
Foundation Concrete Perimeter, Stone, Brick/Mortar
Sewer Public Sewer
Water Public
Architectural Style Colonial, Cape
Read Less
Bought with Cristhian Losada • REEDU, LLC
GET MORE INFORMATION




