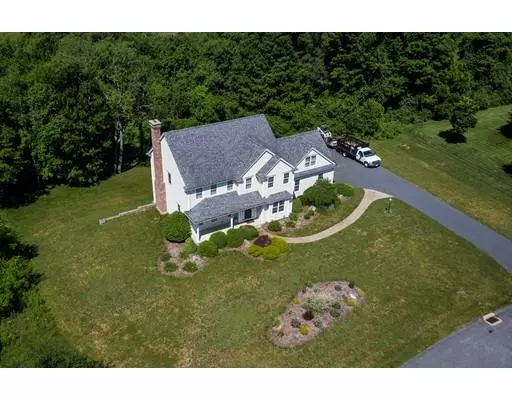For more information regarding the value of a property, please contact us for a free consultation.
56 Deer Run Ter East Longmeadow, MA 01028
Want to know what your home might be worth? Contact us for a FREE valuation!

Our team is ready to help you sell your home for the highest possible price ASAP
Key Details
Property Type Single Family Home
Sub Type Single Family Residence
Listing Status Sold
Purchase Type For Sale
Square Footage 3,188 sqft
Price per Sqft $154
MLS Listing ID 72483419
Sold Date 06/13/19
Style Colonial
Bedrooms 4
Full Baths 2
Half Baths 1
Year Built 2003
Annual Tax Amount $9,504
Tax Year 2019
Lot Size 0.590 Acres
Acres 0.59
Property Sub-Type Single Family Residence
Property Description
Exquisite builder's home located on a culdesac street. Enter into a lovely 2 story foyer with open staircase, spacious front room office with french doors and a large dining room with crown moldings. The kitchen is open to the living room and offers a large center island, cherry cabinets, granite counters, ceramic backsplash, undermount lighting, large dining area, pantry and so much more. Also included on first floor is a spacious mudroom w/laundry and 1/2 bath with built in hutch. Hardwood floors throughout. Second floor has 4 bedrooms and a full bath. Master includes a tray ceiling and a grand master bathroom w/double vanity, jacuzzi tub and ceramic flooring. Private exterior abutting woods and walk out basement. Don't miss out on this spectacular home!
Location
State MA
County Hampden
Zoning RA
Direction Rt 83 to Pease Road to Deer Run Terrace
Rooms
Basement Full
Primary Bedroom Level Second
Dining Room Flooring - Hardwood, Chair Rail
Kitchen Flooring - Hardwood, Dining Area, Pantry, Countertops - Stone/Granite/Solid, Kitchen Island, Cabinets - Upgraded, Open Floorplan
Interior
Interior Features Home Office
Heating Forced Air, Natural Gas
Cooling Central Air
Flooring Wood, Tile, Carpet, Flooring - Hardwood
Fireplaces Number 1
Fireplaces Type Living Room
Appliance Range, Dishwasher, Refrigerator
Exterior
Exterior Feature Professional Landscaping, Sprinkler System
Garage Spaces 2.0
Community Features Public Transportation, Shopping, Park, Public School
Roof Type Shingle
Total Parking Spaces 2
Garage Yes
Building
Lot Description Wooded
Foundation Concrete Perimeter
Sewer Public Sewer
Water Public
Architectural Style Colonial
Read Less
Bought with Lori Gabriel • Coldwell Banker Residential Brokerage



