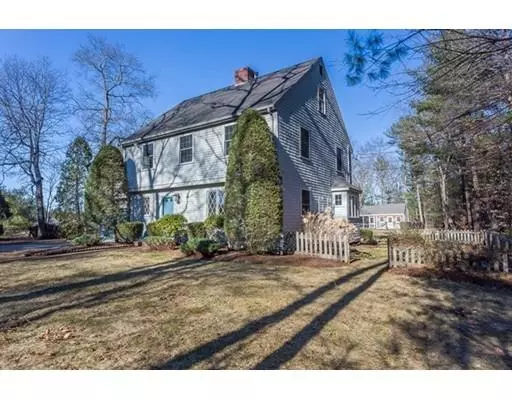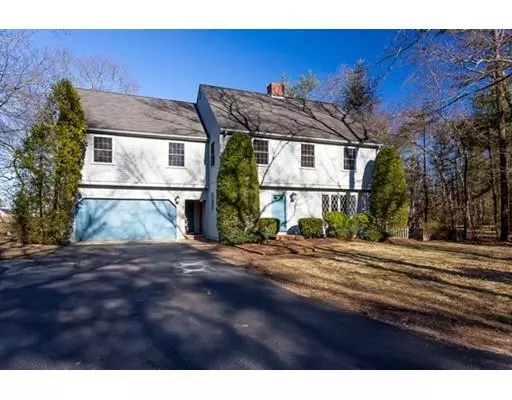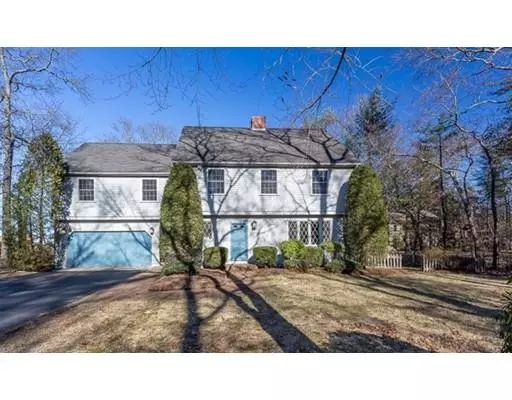For more information regarding the value of a property, please contact us for a free consultation.
270 Cherry St Bridgewater, MA 02324
Want to know what your home might be worth? Contact us for a FREE valuation!

Our team is ready to help you sell your home for the highest possible price ASAP
Key Details
Property Type Single Family Home
Sub Type Single Family Residence
Listing Status Sold
Purchase Type For Sale
Square Footage 3,351 sqft
Price per Sqft $159
MLS Listing ID 72476045
Sold Date 06/28/19
Style Colonial
Bedrooms 4
Full Baths 2
Half Baths 1
Year Built 1986
Annual Tax Amount $7,904
Tax Year 2019
Lot Size 1.010 Acres
Acres 1.01
Property Sub-Type Single Family Residence
Property Description
Need Space?? This huge house has it all! The kitchen has granite countertops & stainless steel appliances. Gleaming hardwood flooring, and brand new wall to wall carpeting in several bedrooms. The open floor plan is perfect for entertaining! The dining area has a beautiful built in window seat and wet bar. There is not one, but THREE cozy fireplaces, one in the master bedroom! The family room features radiant heated hardwood flooring, and has cathedral ceilings and skylights. There is a nice size office off of the spacious family room with built in's. The attic has TWO bonus rooms with skylights. The basement has a finished room as well as a workshop and storage area. The in ground pool and pool house with screened in porch will make any cookout complete this summer! The owners thought of everything and then some! This one wont last! Showings begin Saturday, April 6th, and Sunday April 7th, at the Open House (11-1)
Location
State MA
County Plymouth
Zoning Res
Direction Plymouth to Walnut to Cherry
Rooms
Family Room Skylight, Cathedral Ceiling(s), Flooring - Hardwood, French Doors, Deck - Exterior, Open Floorplan, Recessed Lighting
Basement Full, Finished, Interior Entry
Primary Bedroom Level Second
Dining Room Wood / Coal / Pellet Stove, Flooring - Hardwood, Window(s) - Bay/Bow/Box, Wet Bar
Kitchen Flooring - Stone/Ceramic Tile, Countertops - Stone/Granite/Solid, Kitchen Island
Interior
Interior Features Cable Hookup, Home Office, Bonus Room, Play Room
Heating Baseboard, Radiant
Cooling None
Flooring Flooring - Hardwood, Flooring - Wall to Wall Carpet
Fireplaces Number 3
Fireplaces Type Family Room, Living Room, Master Bedroom
Appliance Oil Water Heater
Laundry In Basement
Exterior
Garage Spaces 2.0
Pool In Ground
Roof Type Shingle
Total Parking Spaces 10
Garage Yes
Private Pool true
Building
Lot Description Wooded
Foundation Concrete Perimeter
Sewer Private Sewer
Water Public
Architectural Style Colonial
Read Less
Bought with Cory Mancini • United Realty Express
GET MORE INFORMATION




