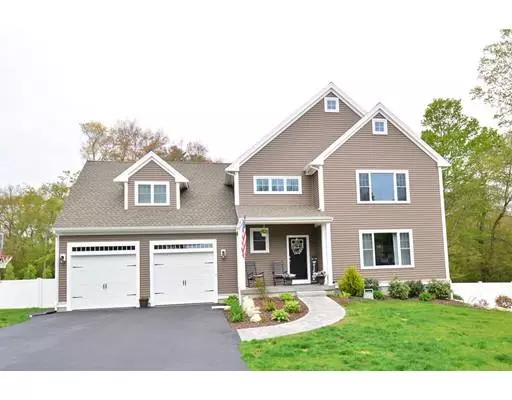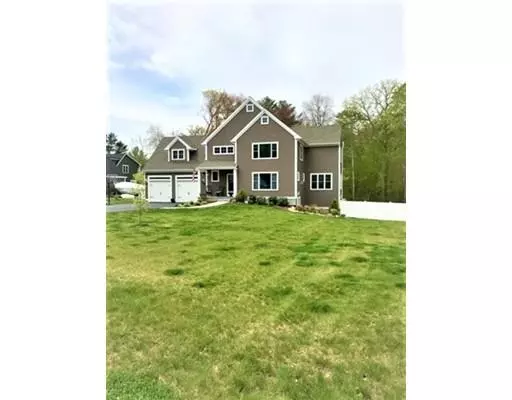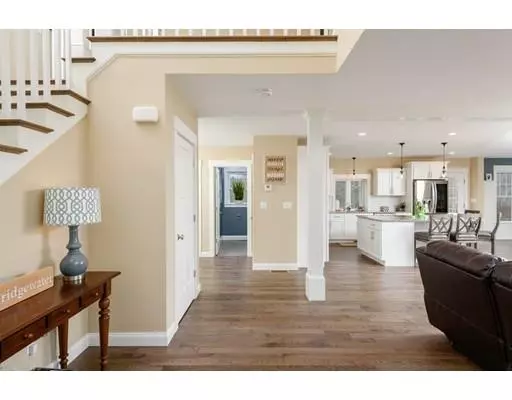For more information regarding the value of a property, please contact us for a free consultation.
334 North St Bridgewater, MA 02324
Want to know what your home might be worth? Contact us for a FREE valuation!

Our team is ready to help you sell your home for the highest possible price ASAP
Key Details
Property Type Single Family Home
Sub Type Single Family Residence
Listing Status Sold
Purchase Type For Sale
Square Footage 2,971 sqft
Price per Sqft $201
MLS Listing ID 72475475
Sold Date 07/01/19
Style Colonial
Bedrooms 4
Full Baths 2
Half Baths 1
HOA Y/N false
Year Built 2016
Annual Tax Amount $8,453
Tax Year 2019
Lot Size 1.130 Acres
Acres 1.13
Property Sub-Type Single Family Residence
Property Description
You will NOT be disappointed! This home checks off ALL the boxes of even the pickiest of buyers! Newer home, but full of character! Covered front porch is perfect for welcoming guest and as you enter the front door you are greeted by a foyer with open staircase. Open Concept first floor offers gorgeous kitchen with huge island and stylish tile back splash. Dining room has plenty of windows and beautiful woodwork. The living room offers gas fireplace with custom built-in cabinets and picture window allows for tons of natural light. Ideal entry area off 2 car garage has custom built bench which leads to highly desirable first floor laundry room and separate half bath. The second floor offers a master retreat everyone dreams of! There are 3 additional generously sized bedrooms and another full bath to complete the second floor. Completely fenced back yard with new patio and above ground pool! This home is an entertainer's dream!
Location
State MA
County Plymouth
Zoning RES
Direction 104 to North St. Or 104 to Birch to North
Rooms
Basement Full, Walk-Out Access, Interior Entry, Concrete, Unfinished
Primary Bedroom Level Second
Dining Room Flooring - Hardwood, Deck - Exterior, Open Floorplan
Kitchen Flooring - Hardwood, Countertops - Stone/Granite/Solid, Open Floorplan, Lighting - Pendant
Interior
Heating Forced Air, Natural Gas
Cooling Central Air
Flooring Tile, Carpet, Hardwood
Fireplaces Number 1
Fireplaces Type Living Room
Appliance Range, Dishwasher, Microwave, Tank Water Heaterless, Utility Connections for Gas Range, Utility Connections for Electric Dryer
Laundry Flooring - Stone/Ceramic Tile, First Floor, Washer Hookup
Exterior
Exterior Feature Rain Gutters
Garage Spaces 2.0
Fence Fenced/Enclosed, Fenced
Pool Above Ground
Community Features Shopping, Park, Walk/Jog Trails, Golf, Laundromat, Conservation Area, Highway Access, Public School, T-Station, University
Utilities Available for Gas Range, for Electric Dryer, Washer Hookup
Roof Type Shingle
Total Parking Spaces 8
Garage Yes
Private Pool true
Building
Lot Description Level
Foundation Concrete Perimeter
Sewer Public Sewer
Water Public
Architectural Style Colonial
Schools
Elementary Schools Mitchell
Middle Schools Williams
High Schools B-R
Others
Senior Community false
Read Less
Bought with The Trapp Team • Keller Williams Realty
GET MORE INFORMATION




