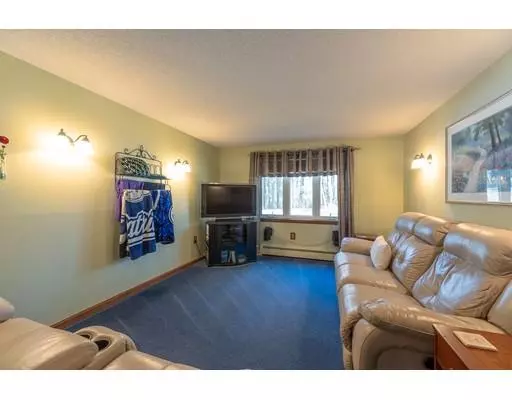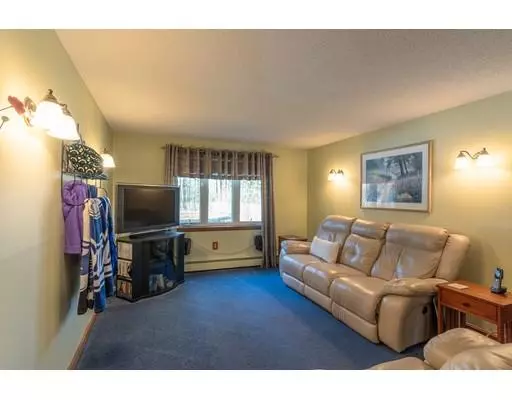For more information regarding the value of a property, please contact us for a free consultation.
14 Joan St Pepperell, MA 01463
Want to know what your home might be worth? Contact us for a FREE valuation!

Our team is ready to help you sell your home for the highest possible price ASAP
Key Details
Property Type Single Family Home
Sub Type Single Family Residence
Listing Status Sold
Purchase Type For Sale
Square Footage 1,964 sqft
Price per Sqft $198
MLS Listing ID 72465046
Sold Date 07/01/19
Style Colonial
Bedrooms 4
Full Baths 2
Half Baths 1
Year Built 1978
Annual Tax Amount $5,070
Tax Year 2019
Lot Size 1.350 Acres
Acres 1.35
Property Sub-Type Single Family Residence
Property Description
Stunning four bedroom colonial in sought after neighborhood. Front to back living room with a beautiful brick fireplace and French doors. Large kitchen with maple cabinets, breakfast bar, dining area and hardwood flooring. Family room with lots of natural light. Generous size master bedroom with double closet and master bathroom. Three additional good size bedrooms. Mud room with walk- in closet. Deck with screen room. Two sheds for additional storage. Twenty seven foot above ground pool. Irrigation system. Long driveway with plenty of parking. A must see home!
Location
State MA
County Middlesex
Zoning SUR
Direction Lowell Road (Route 113) to East Street to Joan Street
Rooms
Family Room Flooring - Wall to Wall Carpet
Basement Full, Interior Entry, Bulkhead, Concrete, Unfinished
Primary Bedroom Level Second
Kitchen Flooring - Hardwood, Dining Area, Breakfast Bar / Nook
Interior
Heating Baseboard, Oil
Cooling None, Whole House Fan
Flooring Tile, Vinyl, Laminate, Hardwood
Fireplaces Number 1
Fireplaces Type Living Room
Appliance Range, Dishwasher, Microwave, Refrigerator, Tank Water Heaterless, Utility Connections for Electric Range
Laundry First Floor
Exterior
Exterior Feature Storage, Sprinkler System
Pool Above Ground
Utilities Available for Electric Range
Roof Type Shingle
Total Parking Spaces 10
Garage No
Private Pool true
Building
Lot Description Easements
Foundation Concrete Perimeter
Sewer Private Sewer
Water Private
Architectural Style Colonial
Schools
Elementary Schools Varnum Brook
Middle Schools Nissitissit
High Schools North Middlesex
Others
Acceptable Financing Contract
Listing Terms Contract
Read Less
Bought with Carol A. Lenox • Berkshire Hathaway HomeServices N.E. Prime Properties
GET MORE INFORMATION




