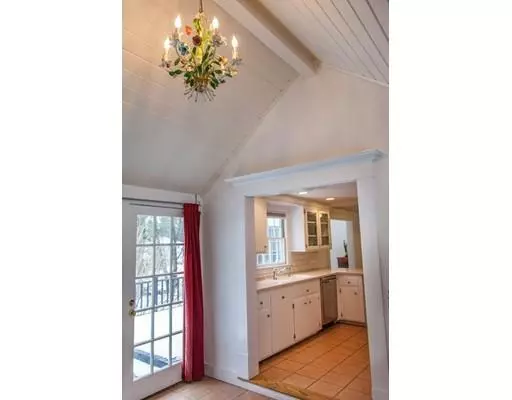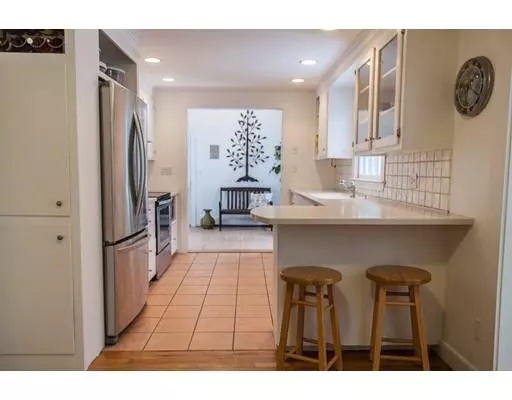For more information regarding the value of a property, please contact us for a free consultation.
251 School St Acton, MA 01720
Want to know what your home might be worth? Contact us for a FREE valuation!

Our team is ready to help you sell your home for the highest possible price ASAP
Key Details
Property Type Single Family Home
Sub Type Single Family Residence
Listing Status Sold
Purchase Type For Sale
Square Footage 2,321 sqft
Price per Sqft $247
MLS Listing ID 72454948
Sold Date 05/17/19
Style Cape
Bedrooms 4
Full Baths 2
HOA Y/N false
Year Built 1950
Annual Tax Amount $8,469
Tax Year 2019
Lot Size 0.510 Acres
Acres 0.51
Property Sub-Type Single Family Residence
Property Description
Open House Cancelled...Explore and imagine life in this well cared for home. Unique Cape combines cozy space and floor plan that can flex to fit your needs. Transitional mud room space doubles as sun room with bright windows plus access to the exterior deck. Efficient and well planned kitchen features young stainless appliances and flows to eat in area with built in storage plus, peninsula providing space for additional counter height seating. The 2007 addition added light bright living area currently used as a dining room. Creative design includes French Doors with access to the deck and outdoor living space. The living room, recently remodeled full bath, 2 bedrooms and office with closet complete the first floor. Upstairs is a large play/media room with skylights plus 4th bedroom. The lower level is currently being used as a master bedroom with full bath, walk in closet and access to the screened porch. Large, flat backyard provides sanctuary space with room for gardening and play.
Location
State MA
County Middlesex
Zoning R
Direction Use GPS
Rooms
Family Room Skylight, Flooring - Wall to Wall Carpet
Basement Full, Partially Finished, Walk-Out Access
Primary Bedroom Level Basement
Dining Room Flooring - Hardwood, Window(s) - Picture
Kitchen Flooring - Stone/Ceramic Tile, Stainless Steel Appliances
Interior
Interior Features Closet, Office
Heating Baseboard, Hot Water, Oil
Cooling None
Flooring Wood, Tile, Carpet, Flooring - Hardwood
Fireplaces Number 1
Fireplaces Type Living Room
Appliance Range, Dishwasher, Refrigerator, Washer, Dryer, Oil Water Heater, Utility Connections for Electric Range, Utility Connections for Electric Dryer
Laundry In Basement
Exterior
Exterior Feature Garden
Garage Spaces 1.0
Community Features Public Transportation, Shopping, Park, Walk/Jog Trails, Medical Facility, Bike Path, Conservation Area, T-Station
Utilities Available for Electric Range, for Electric Dryer
Roof Type Shingle
Total Parking Spaces 5
Garage Yes
Building
Foundation Concrete Perimeter
Sewer Private Sewer
Water Public
Architectural Style Cape
Schools
Elementary Schools Choice Of 6
Middle Schools R.J. Grey
High Schools Ab
Others
Senior Community false
Acceptable Financing Contract
Listing Terms Contract
Read Less
Bought with Steven Assarian • Coldwell Banker Residential Brokerage - Lexington
GET MORE INFORMATION




