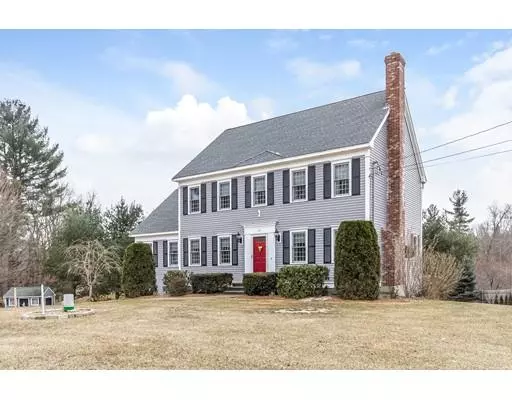For more information regarding the value of a property, please contact us for a free consultation.
45 Elm St Pepperell, MA 01463
Want to know what your home might be worth? Contact us for a FREE valuation!

Our team is ready to help you sell your home for the highest possible price ASAP
Key Details
Property Type Single Family Home
Sub Type Single Family Residence
Listing Status Sold
Purchase Type For Sale
Square Footage 2,566 sqft
Price per Sqft $175
MLS Listing ID 72453077
Sold Date 04/05/19
Style Colonial
Bedrooms 4
Full Baths 2
Half Baths 1
Year Built 1998
Annual Tax Amount $6,728
Tax Year 2018
Lot Size 1.840 Acres
Acres 1.84
Property Sub-Type Single Family Residence
Property Description
Immaculate 4 Bedroom, 2.5 Baths Colonial. Oversized kitchen with exposed beams, granite countertop, tile backsplash and stainless steel appliances leads into the family room, dining room and formal living room with incredible natural light , all freshly painted . Hardwood stairs lead up to the second floor. The Master-Suite includes a walk-closet, master bathroom, hardwood floors and crown molding. Head up to the 3rd floor for an additional bonus family room and 4th bedroom. The outside of the home is beautifully landscape with granite accented walkways, fields stone retaining walls and screened in decks to enjoy the warmer months. Recent updates include: New Roof, Solar Panels, Exterior and Interior painted, Overhead lighting in bedrooms and new light fixtures throughout, Generator Hook-up, Granite Countertops though out, Tile backsplash and Tiled Bathrooms, Exterior doors and Storage Shed.
Location
State MA
County Middlesex
Zoning TNR
Direction River Road or Elm Street
Rooms
Family Room Cathedral Ceiling(s), Ceiling Fan(s), Flooring - Wood, Window(s) - Picture, Chair Rail, High Speed Internet Hookup, Open Floorplan, Wainscoting, Lighting - Overhead
Basement Full, Walk-Out Access, Concrete, Unfinished
Primary Bedroom Level Second
Dining Room Flooring - Hardwood, Chair Rail, Wainscoting, Lighting - Overhead, Crown Molding
Kitchen Beamed Ceilings, Flooring - Stone/Ceramic Tile, Dining Area, Balcony / Deck, Pantry, Countertops - Stone/Granite/Solid, Deck - Exterior, Exterior Access, Open Floorplan, Recessed Lighting, Slider, Stainless Steel Appliances, Wainscoting, Peninsula, Beadboard
Interior
Interior Features Bonus Room, Central Vacuum
Heating Forced Air, Oil
Cooling Central Air
Flooring Tile, Carpet, Hardwood, Pine, Flooring - Wall to Wall Carpet
Fireplaces Number 1
Fireplaces Type Living Room
Appliance Range, Dishwasher, Microwave, Refrigerator, Electric Water Heater, Utility Connections for Electric Range
Laundry First Floor
Exterior
Exterior Feature Rain Gutters, Storage, Decorative Lighting
Garage Spaces 2.0
Community Features Shopping, Pool, Tennis Court(s), Park, Walk/Jog Trails, Stable(s), Golf, Medical Facility, Laundromat, Conservation Area, Highway Access, House of Worship, Private School, Public School
Utilities Available for Electric Range
Waterfront Description Beach Front, Lake/Pond, River, Beach Ownership(Public)
Roof Type Shingle
Total Parking Spaces 8
Garage Yes
Building
Lot Description Corner Lot, Gentle Sloping, Level
Foundation Concrete Perimeter
Sewer Private Sewer
Water Public
Architectural Style Colonial
Schools
Elementary Schools Peter Fitz....
Middle Schools Nissitissit
High Schools North Middlesex
Others
Senior Community false
Read Less
Bought with Ready Team • Ready RE, LLC
GET MORE INFORMATION




