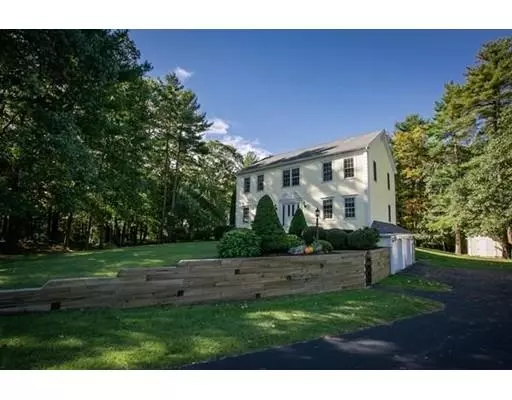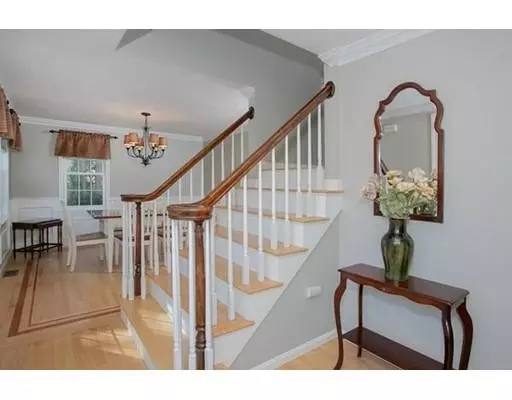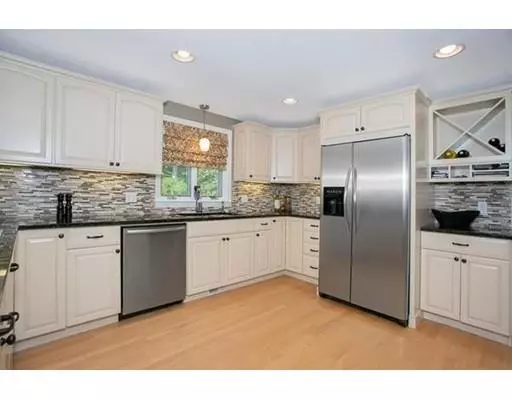For more information regarding the value of a property, please contact us for a free consultation.
24 Staci Drive Bridgewater, MA 02324
Want to know what your home might be worth? Contact us for a FREE valuation!

Our team is ready to help you sell your home for the highest possible price ASAP
Key Details
Property Type Single Family Home
Sub Type Single Family Residence
Listing Status Sold
Purchase Type For Sale
Square Footage 2,376 sqft
Price per Sqft $220
MLS Listing ID 72450463
Sold Date 04/30/19
Style Colonial
Bedrooms 4
Full Baths 2
Half Baths 1
HOA Y/N false
Year Built 1998
Annual Tax Amount $6,430
Tax Year 2018
Lot Size 1.070 Acres
Acres 1.07
Property Sub-Type Single Family Residence
Property Description
Price just reduced $15,000. Experience pride in ownership in this well-maintained, 2,376 square foot, 4 bed, 2.5 bath home in an established cul-de-sac neighborhood minutes to Route 24 and 495. The brand new front door welcomes you into the stylish foyer with gleaming hardwood floors. The private office or playroom on the first floor offers convenience and flexibility for today's family. The chef's kitchen features a Bosch wall double oven and range top, built-in wine fridge, and a bar-top peninsula, perfect for entertaining. Large family room with fireplace is just the place to relax after a long day. The second floor boasts 4 generous-sized bedrooms with 2 full baths, including master en-suite. The finished basement leads out to the large 2-car garage. With a huge backyard, deck, and storage shed, you'll love the summer! First-floor laundry room, 2-year old roof and newer furnace round out this amazing listing.
Location
State MA
County Plymouth
Zoning Res
Direction Please use GPS
Rooms
Basement Partially Finished
Interior
Heating Central, Forced Air, Natural Gas
Cooling Central Air
Flooring Tile, Carpet, Hardwood
Fireplaces Number 1
Appliance Range, Oven, Dishwasher, Microwave, Refrigerator, Gas Water Heater, Utility Connections for Gas Range, Utility Connections for Electric Dryer
Exterior
Garage Spaces 2.0
Utilities Available for Gas Range, for Electric Dryer
Roof Type Shingle
Total Parking Spaces 10
Garage Yes
Building
Lot Description Corner Lot, Wooded
Foundation Concrete Perimeter
Sewer Private Sewer
Water Public
Architectural Style Colonial
Read Less
Bought with Linda Moscardelli • Preferred Properties Realty, LLC
GET MORE INFORMATION




