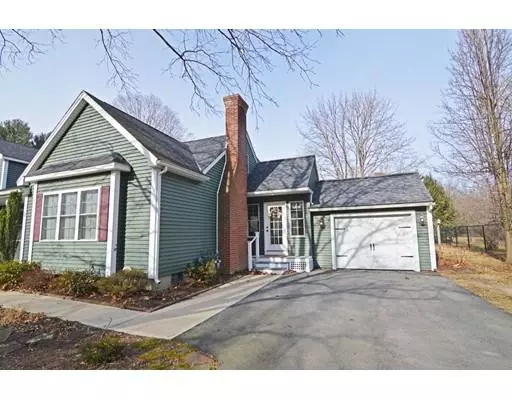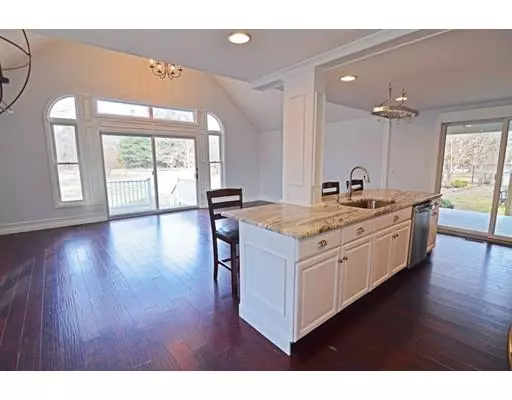For more information regarding the value of a property, please contact us for a free consultation.
50 Mill Road East Longmeadow, MA 01028
Want to know what your home might be worth? Contact us for a FREE valuation!

Our team is ready to help you sell your home for the highest possible price ASAP
Key Details
Property Type Single Family Home
Sub Type Single Family Residence
Listing Status Sold
Purchase Type For Sale
Square Footage 3,589 sqft
Price per Sqft $111
MLS Listing ID 72440682
Sold Date 02/15/19
Style Cape, Contemporary
Bedrooms 5
Full Baths 3
Half Baths 1
Year Built 1955
Annual Tax Amount $7,502
Tax Year 2018
Lot Size 0.860 Acres
Acres 0.86
Property Sub-Type Single Family Residence
Property Description
FABULOUS IN-LAW APARTMENT adds to the endless possibilities in this CUSTOM HOME in beautiful country setting, on a large , flat & fenced lot. UPDATES & Remodeling throughout including freshly painted interior, new carpeting, gorgeous Newer Kitchens and Bathrooms. Extremely versatile layout to meet your large or extended family needs. Completely separate driveways, garages & entrances for independent living, yet common areas as needed. Outdoor living includes covered porch & deck overlooking large yard. Bring your imagination and/or ideas to make this your home!
Location
State MA
County Hampden
Zoning RA
Direction Somers Road to Meadowbrook Road to Mill Road
Rooms
Basement Full, Interior Entry, Sump Pump, Concrete
Primary Bedroom Level Second
Kitchen Flooring - Hardwood, Dining Area, Pantry, Countertops - Stone/Granite/Solid, Kitchen Island, Cabinets - Upgraded, Exterior Access, Open Floorplan, Slider
Interior
Interior Features Bathroom - Full, Bathroom - With Shower Stall, Dining Area, Kitchen Island, Cabinets - Upgraded, Cable Hookup, Country Kitchen, In-Law Floorplan, Kitchen, Home Office
Heating Forced Air, Natural Gas, Fireplace(s)
Cooling Central Air
Flooring Tile, Carpet, Laminate, Hardwood
Fireplaces Number 1
Appliance Range, Dishwasher, Microwave, Refrigerator, Washer, Dryer, Gas Water Heater, Tank Water Heater
Exterior
Exterior Feature Rain Gutters, Storage
Garage Spaces 3.0
Fence Fenced
View Y/N Yes
View Scenic View(s)
Roof Type Shingle
Total Parking Spaces 10
Garage Yes
Building
Lot Description Level
Foundation Concrete Perimeter, Block
Sewer Public Sewer
Water Public
Architectural Style Cape, Contemporary
Read Less
Bought with Frances Townsend • BKaye Realty



