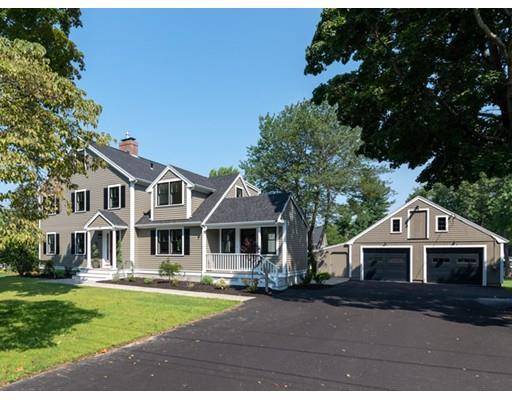For more information regarding the value of a property, please contact us for a free consultation.
15 Charles Street Bedford, MA 01730
Want to know what your home might be worth? Contact us for a FREE valuation!

Our team is ready to help you sell your home for the highest possible price ASAP
Key Details
Property Type Single Family Home
Sub Type Single Family Residence
Listing Status Sold
Purchase Type For Sale
Square Footage 4,396 sqft
Price per Sqft $295
MLS Listing ID 72440514
Sold Date 02/28/19
Style Colonial
Bedrooms 5
Full Baths 4
Year Built 2018
Tax Year 2018
Lot Size 0.580 Acres
Acres 0.58
Property Sub-Type Single Family Residence
Property Description
Every once in a while we find a piece of property that offers so much it's difficult to enumerate all its attributes. This rare compound offers a 4,400 sq ft newly constructed home, detached oversized 3 bay garage w/ space to hold up to 8 cars, home office & walk up loft & a spectacular kid's club house. Every conceivable detail has been thought of & executed in this sophisticated 5 bed, 4 full bath Colonial situated on a level 25,00 sq ft lot on a quiet dead end street. Perfect for entertaining, the gourmet kitchen boasts custom cabinetry, Quartz counters, double ovens & walk-in pantry. Open to the kitchen is the FR w/ custom built-is, gas f/p & slider to side deck. Also on the first floor enjoy the option for a bed/office w/ a full bath equipped w/ a walk in shower. The 2nd flr offers a luxurious master suite w/ custom walk-in closet & a sleek bath as well as three generous bedrooms & family bath. The car aficionado will appreciate ample parking and the sweeping automotive space.
Location
State MA
County Middlesex
Zoning C
Direction South Road to Charles Street.. dead end street
Rooms
Family Room Flooring - Hardwood, Cable Hookup, Exterior Access, Open Floorplan, Recessed Lighting
Basement Full, Finished, Walk-Out Access
Primary Bedroom Level Second
Dining Room Flooring - Hardwood, Recessed Lighting, Wainscoting
Kitchen Flooring - Hardwood, Dining Area, Pantry, Countertops - Stone/Granite/Solid, Kitchen Island, Wet Bar, Cabinets - Upgraded, Cable Hookup, Exterior Access, Open Floorplan, Recessed Lighting, Slider, Stainless Steel Appliances, Storage, Gas Stove
Interior
Interior Features Recessed Lighting, Mud Room, Exercise Room, Game Room, Play Room, Wine Cellar, Home Office-Separate Entry
Heating Forced Air, Natural Gas, Fireplace
Cooling Central Air
Flooring Tile, Hardwood, Flooring - Stone/Ceramic Tile, Flooring - Hardwood
Fireplaces Number 3
Fireplaces Type Family Room, Living Room
Appliance Oven, Dishwasher, Disposal, Microwave, Countertop Range, Refrigerator, ENERGY STAR Qualified Refrigerator, ENERGY STAR Qualified Dishwasher, Cooktop, Oven - ENERGY STAR, Gas Water Heater, Tank Water Heater, Utility Connections for Gas Range
Laundry Second Floor
Exterior
Exterior Feature Storage, Professional Landscaping, Sprinkler System
Garage Spaces 3.0
Community Features Public Transportation, Shopping, Tennis Court(s), Park, Walk/Jog Trails, Stable(s), Golf, Bike Path, Public School
Utilities Available for Gas Range
Roof Type Shingle
Total Parking Spaces 8
Garage Yes
Building
Lot Description Level
Foundation Concrete Perimeter, Block
Sewer Public Sewer
Water Public
Architectural Style Colonial
Schools
Elementary Schools Davis/Lane
Middle Schools John Glenn
High Schools Bhs/Shawsheen
Read Less
Bought with Brenda L. Cahoon • EXIT Premier Real Estate



