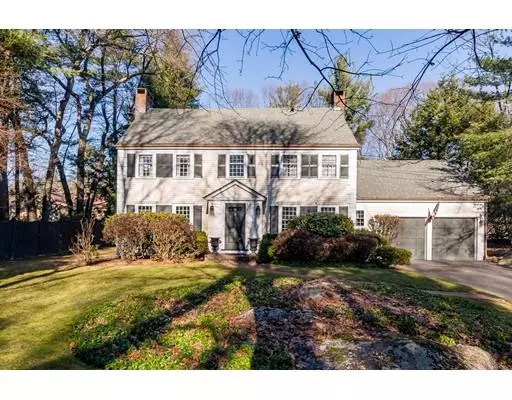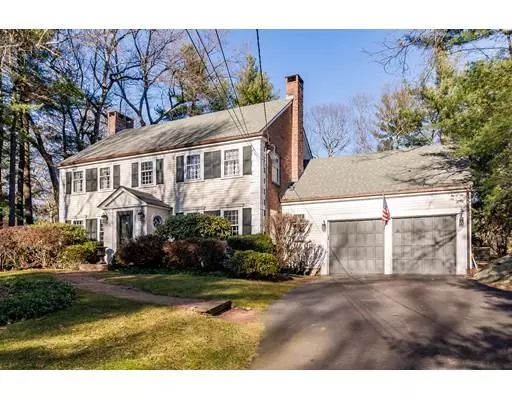For more information regarding the value of a property, please contact us for a free consultation.
8 Pelham Road Weston, MA 02493
Want to know what your home might be worth? Contact us for a FREE valuation!

Our team is ready to help you sell your home for the highest possible price ASAP
Key Details
Property Type Single Family Home
Sub Type Single Family Residence
Listing Status Sold
Purchase Type For Sale
Square Footage 3,400 sqft
Price per Sqft $414
MLS Listing ID 72438689
Sold Date 03/19/19
Style Colonial
Bedrooms 4
Full Baths 3
Year Built 1937
Annual Tax Amount $17,485
Tax Year 2018
Lot Size 0.530 Acres
Acres 0.53
Property Sub-Type Single Family Residence
Property Description
Stunning classic twin chimney colonial in a coveted south side neighborhood offers charm and modern amenities for today's living. Recently updated kitchen boasts soapstone countertops, cherry counter bar and new gas Wolf cooktop. Kitchen dining area opens to sunny family rm with vaulted ceiling and views of expansive level backyard . Beautiful full season tiled sunroom flows from living rm with fireplace, dining rm w/butler's pantry and period corner cupboard, and paneled study and bath completing first floor. New gorgeous master bath with marble topped double vanity, large shower and 3 additional bedrooms share family bath on second floor. Back staircase leads from second flr laundry area and to kitch. Lower level provides extra living for play/rec room and workspace. New hi-tech gas heating, many new Pella windows, newer roof with copper gutters and insulation added in 2016 make this property a true gem in the heart of higher end homes. Prime location! Move-in condition.
Location
State MA
County Middlesex
Zoning SFR
Direction Highland Street to Pelham Road
Rooms
Family Room Skylight, Cathedral Ceiling(s), Closet, Flooring - Wood, Window(s) - Bay/Bow/Box, Open Floorplan
Basement Crawl Space, Partially Finished, Bulkhead
Primary Bedroom Level Second
Dining Room Closet/Cabinets - Custom Built
Kitchen Flooring - Wood, Countertops - Stone/Granite/Solid, Kitchen Island, Breakfast Bar / Nook, Exterior Access
Interior
Interior Features Office, Study, Play Room, Sun Room
Heating Central, Forced Air, Natural Gas, Hydro Air, Fireplace
Cooling Central Air
Flooring Wood, Tile, Flooring - Hardwood, Flooring - Stone/Ceramic Tile
Fireplaces Number 3
Fireplaces Type Family Room, Living Room
Appliance Oven, Dishwasher, Countertop Range, Refrigerator, Gas Water Heater
Laundry Second Floor
Exterior
Exterior Feature Rain Gutters, Storage, Sprinkler System
Garage Spaces 2.0
Community Features Walk/Jog Trails, Conservation Area, Private School, Public School
Roof Type Shingle, Rubber
Total Parking Spaces 4
Garage Yes
Building
Foundation Concrete Perimeter
Sewer Private Sewer
Water Private
Architectural Style Colonial
Schools
Elementary Schools Weston
Middle Schools Weston
High Schools Weston
Read Less
Bought with Laura A. Daunis • Rutledge Properties



