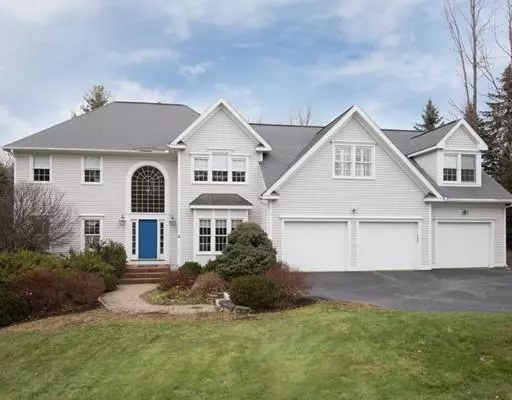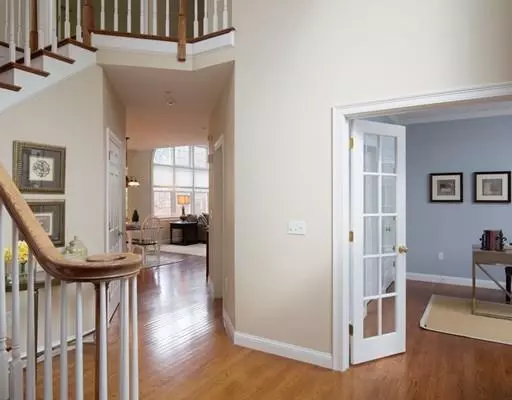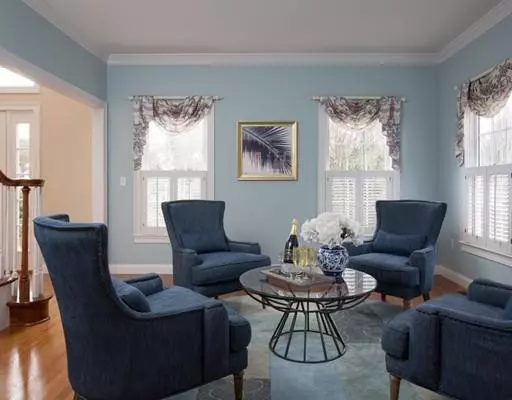For more information regarding the value of a property, please contact us for a free consultation.
3 Anders Way Acton, MA 01720
Want to know what your home might be worth? Contact us for a FREE valuation!

Our team is ready to help you sell your home for the highest possible price ASAP
Key Details
Property Type Single Family Home
Sub Type Single Family Residence
Listing Status Sold
Purchase Type For Sale
Square Footage 3,562 sqft
Price per Sqft $259
MLS Listing ID 72430866
Sold Date 01/15/19
Style Colonial
Bedrooms 4
Full Baths 4
HOA Fees $46/ann
HOA Y/N true
Year Built 1997
Annual Tax Amount $17,196
Tax Year 2018
Lot Size 1.280 Acres
Acres 1.28
Property Sub-Type Single Family Residence
Property Description
Privately sited in an enclave of colonials sits this warm and welcoming home that offers wonderful architectural detail and spacious rooms with lots of windows in a floor plan that's perfect for entertaining and everyday living. The kitchen is a dream for all cooks; high-end appliances include a Wolf six-burner cooktop with commercial grade hood, two full-size Wolf ovens, Asko dishwasher, and a SubZero refrigerator, complimented by high-end white cabinetry and granite countertops. You'll enjoy the cozy fireplaced family room and four-season porch overlooking the well landscaped yard. Perfect location with neighborhood access to a walking path leading to shopping and Starbucks. Only 1.5 miles to the S. Acton commuter rail with express train to Porter Square and onto North Station. Great community offering top notch schools. Lots of value in this perfectly sized home with a three-car garage.
Location
State MA
County Middlesex
Zoning SFR
Direction Piper to Farmstead to Anders
Rooms
Family Room Skylight, Cathedral Ceiling(s), Flooring - Wall to Wall Carpet, Cable Hookup, Open Floorplan, Recessed Lighting
Basement Full, Walk-Out Access, Interior Entry, Concrete, Unfinished
Primary Bedroom Level Second
Dining Room Flooring - Hardwood, Chair Rail, Wainscoting, Lighting - Overhead, Crown Molding
Kitchen Closet/Cabinets - Custom Built, Flooring - Hardwood, Dining Area, Pantry, Countertops - Stone/Granite/Solid, Countertops - Upgraded, Kitchen Island, Breakfast Bar / Nook, Cabinets - Upgraded, Deck - Exterior, Exterior Access, Open Floorplan, Recessed Lighting, Stainless Steel Appliances, Gas Stove
Interior
Interior Features Bathroom - Full, Closet, Open Floor Plan, Bathroom, Bonus Room, Office, Sun Room, Central Vacuum
Heating Forced Air, Natural Gas
Cooling Central Air
Flooring Tile, Carpet, Hardwood, Flooring - Stone/Ceramic Tile, Flooring - Wall to Wall Carpet, Flooring - Hardwood
Fireplaces Number 1
Fireplaces Type Family Room
Appliance Oven, Dishwasher, Microwave, Countertop Range, Refrigerator, Freezer, Washer, Dryer, Vacuum System, Range Hood, Gas Water Heater, Utility Connections for Gas Range, Utility Connections for Gas Dryer
Laundry Gas Dryer Hookup, Washer Hookup, Second Floor
Exterior
Exterior Feature Rain Gutters, Professional Landscaping, Sprinkler System
Garage Spaces 3.0
Community Features Public Transportation, Shopping, Medical Facility, Highway Access, Public School, T-Station
Utilities Available for Gas Range, for Gas Dryer, Washer Hookup
Roof Type Shingle
Total Parking Spaces 4
Garage Yes
Building
Lot Description Cul-De-Sac, Easements, Gentle Sloping
Foundation Concrete Perimeter
Sewer Private Sewer
Water Public
Architectural Style Colonial
Others
Senior Community false
Acceptable Financing Contract
Listing Terms Contract
Read Less
Bought with Leena Agnihotri • Coldwell Banker Residential Brokerage - Newton - Centre St.
GET MORE INFORMATION




