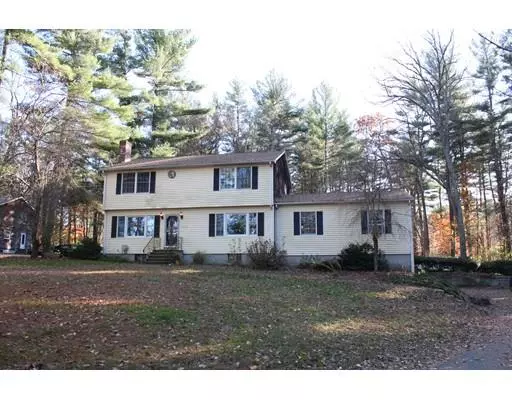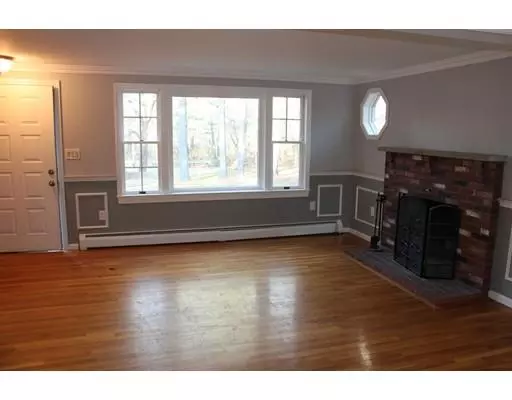For more information regarding the value of a property, please contact us for a free consultation.
1605 High Street Bridgewater, MA 02324
Want to know what your home might be worth? Contact us for a FREE valuation!

Our team is ready to help you sell your home for the highest possible price ASAP
Key Details
Property Type Single Family Home
Sub Type Single Family Residence
Listing Status Sold
Purchase Type For Sale
Square Footage 2,516 sqft
Price per Sqft $160
MLS Listing ID 72423303
Sold Date 04/23/19
Style Colonial
Bedrooms 3
Full Baths 1
Half Baths 1
Year Built 1987
Annual Tax Amount $6,154
Tax Year 2018
Lot Size 1.320 Acres
Acres 1.32
Property Sub-Type Single Family Residence
Property Description
PRICE REDUCED- WHAT A GREAT DEAL- Plenty of Room For The Growing Family ~ Three bedroom Colonial features open floor plan ~ sun drenched Living Room opens to formal Dining Room ~ Nice size kitchen with plenty of cabinet storage and breakfast bar ~ Vaulted Ceiling Family Room ~ Den or Home Office with slider to deck access over looking backyard ~ Finished basement ~ 2 car garage under ~ Located within minutes to shopping, "T" station and University. seller open to offers we have found a new home
Location
State MA
County Plymouth
Zoning RES
Direction Rte. 18 Broad St. to High St.
Rooms
Family Room Closet, Flooring - Wall to Wall Carpet, Chair Rail
Basement Full, Finished
Primary Bedroom Level Second
Dining Room Flooring - Hardwood, French Doors, Chair Rail
Kitchen Flooring - Hardwood, Recessed Lighting
Interior
Interior Features Slider, Den, Game Room, Central Vacuum
Heating Baseboard, Oil
Cooling None
Flooring Tile, Carpet, Hardwood, Flooring - Hardwood, Flooring - Wall to Wall Carpet
Fireplaces Number 1
Appliance Range, Dishwasher, Trash Compactor, Microwave, Utility Connections for Electric Range
Laundry Bathroom - Half, Flooring - Stone/Ceramic Tile, Electric Dryer Hookup, Washer Hookup, First Floor
Exterior
Garage Spaces 2.0
Community Features Shopping, Pool, Golf, Public School, T-Station, University
Utilities Available for Electric Range
Roof Type Shingle
Total Parking Spaces 6
Garage Yes
Building
Foundation Concrete Perimeter
Sewer Private Sewer
Water Public
Architectural Style Colonial
Read Less
Bought with Patty Sperber • Century 21 North East
GET MORE INFORMATION




