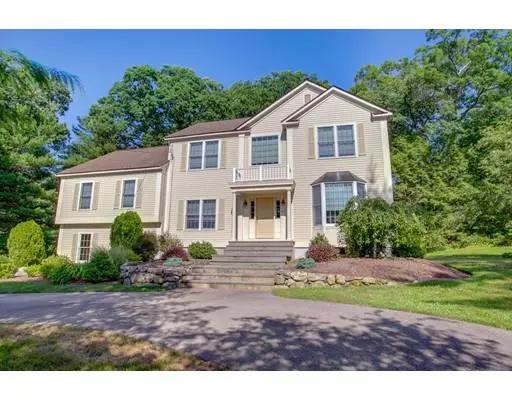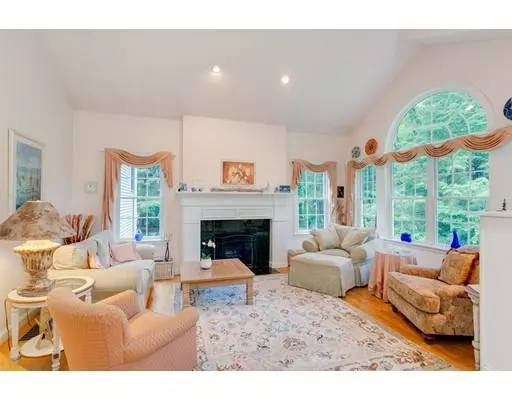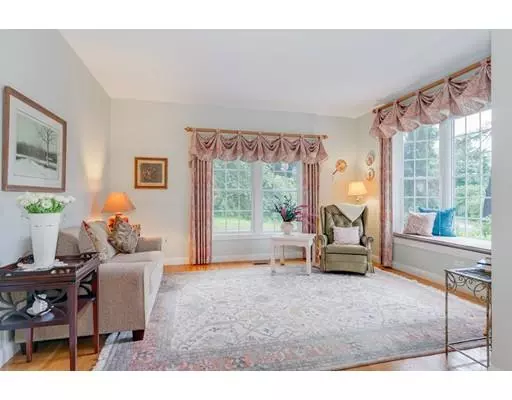For more information regarding the value of a property, please contact us for a free consultation.
40 Shady Hill Road Weston, MA 02493
Want to know what your home might be worth? Contact us for a FREE valuation!

Our team is ready to help you sell your home for the highest possible price ASAP
Key Details
Property Type Single Family Home
Sub Type Single Family Residence
Listing Status Sold
Purchase Type For Sale
Square Footage 4,434 sqft
Price per Sqft $335
MLS Listing ID 72393758
Sold Date 02/01/19
Style Colonial
Bedrooms 4
Full Baths 3
Half Baths 1
HOA Y/N false
Year Built 1999
Annual Tax Amount $15,933
Tax Year 2018
Lot Size 0.920 Acres
Acres 0.92
Property Sub-Type Single Family Residence
Property Description
Picturesque colonial located in a coveted south side neighborhood offers functionality and sophistication for today's living. Features include gourmet, eat in kitchen with stainless appliances, white cabinets and granite counters opening to a spacious family room with cathedral ceiling, built-in window seat and grand wood-burning fireplace. Step through sunny sliding doors to entertain on the private, patio, surrounded by a professionally landscaped, lush yard. 1st floor also includes living room, dining room, office and half bath. Upstairs there are 4 bedrooms, three full baths including the spacious master bedroom with walk-in closet, en-suite bathroom with jetted tub and separate shower. The lower level makes for comfortable living in a bright finished basement with fireplace, perfect for a playroom, guest room and entertainment/exercise space. Three car garage, hardwood floors and ample storage throughout. Near top Weston schools, commuter rail and Wellesley shops and restaurants.
Location
State MA
County Middlesex
Zoning SFR
Direction Glen Road or Woodchester to Shady Hill.
Rooms
Family Room Flooring - Hardwood
Basement Partially Finished, Interior Entry
Primary Bedroom Level Second
Dining Room Flooring - Hardwood
Kitchen Closet/Cabinets - Custom Built, Flooring - Hardwood, Dining Area, Countertops - Stone/Granite/Solid, Exterior Access
Interior
Interior Features Bathroom - Full, Bathroom, Home Office, Play Room
Heating Forced Air, Natural Gas, Fireplace
Cooling Central Air
Flooring Wood, Tile, Carpet, Flooring - Hardwood, Flooring - Wall to Wall Carpet
Fireplaces Number 2
Fireplaces Type Family Room
Appliance Range, Dishwasher, Refrigerator, Gas Water Heater, Utility Connections for Electric Range
Laundry Second Floor
Exterior
Exterior Feature Rain Gutters, Professional Landscaping, Sprinkler System
Garage Spaces 3.0
Community Features Public Transportation, Walk/Jog Trails, Golf
Utilities Available for Electric Range
Roof Type Shingle
Total Parking Spaces 8
Garage Yes
Building
Foundation Concrete Perimeter
Sewer Private Sewer
Water Public
Architectural Style Colonial
Schools
Elementary Schools Weston
Middle Schools Weston
High Schools Weston
Read Less
Bought with Debi Benoit • Benoit Mizner Simon & Co. - Wellesley - Central St



