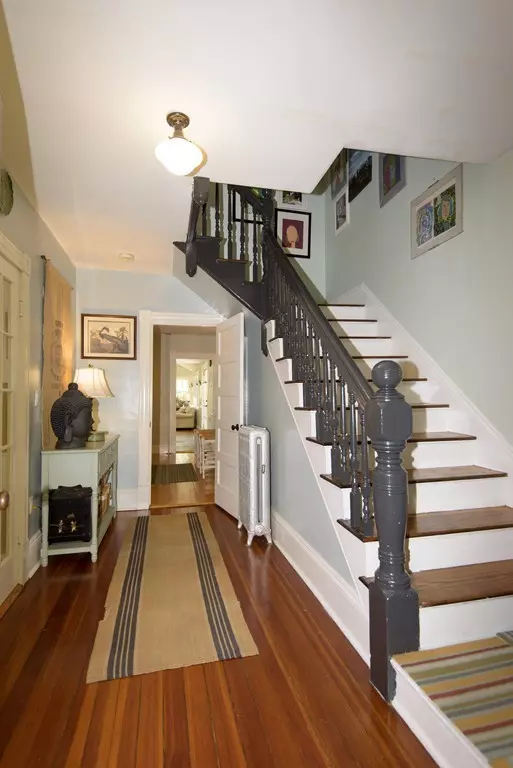For more information regarding the value of a property, please contact us for a free consultation.
23 Concord Rd Acton, MA 01720
Want to know what your home might be worth? Contact us for a FREE valuation!

Our team is ready to help you sell your home for the highest possible price ASAP
Key Details
Property Type Single Family Home
Sub Type Single Family Residence
Listing Status Sold
Purchase Type For Sale
Square Footage 1,999 sqft
Price per Sqft $292
MLS Listing ID 72385389
Sold Date 10/26/18
Style Antique, Farmhouse
Bedrooms 3
Full Baths 2
HOA Y/N false
Year Built 1900
Annual Tax Amount $9,508
Tax Year 2018
Lot Size 0.500 Acres
Acres 0.5
Property Sub-Type Single Family Residence
Property Description
WOW! If you are looking for the Charm of Yesteryear w/ Modern Updates...THIS IS IT! This 1900's Farmhouse Boasts Majestic Shade Trees, Wrap-Around Covered Front Porch, Modern Cherry/Granite/Stainless Kitchen (2000), Modern Marble/Slate/Tile Baths, Many Replacement Windows (2012), Newer Roof (2002), Top-Of-Line Oil Tank & Newer Boiler (Both 2008). In Addition to Those Updates, Charm Abounds: Hardwood, Slate, & Pine Floors, Amazing Built-In DR China Cupboard, Charming Kitchen Pantry, Bay Windows, Antique Lighting, French Doors & Multiple Fireplaces! PLUS Walk-Up Attic w/ Newer Windows Just Awaiting Your Ideas...4 Bedroom Septic System, Too! Family Room Has Walls of Windows, FP, Cathedral Ceiling Plus Access to Large, Private Deck/Gardens. One-Car Garage for All of Your Storage Needs & No Need to Back Out onto Concord Rd - Use Unpaved Driveway to Wood Lane Instead! Walking Distance to Library & Playground, Town Hall, Acton Arboretum, & Conservation Area at End of Wood Lane...Perfect!
Location
State MA
County Middlesex
Zoning R-2
Direction Rt.27 or Great Road (Rt. 119) to Concord Rd. At Heart of Historic Center Near Library & Town Hall.
Rooms
Family Room Cathedral Ceiling(s), Ceiling Fan(s), Flooring - Hardwood, Flooring - Wood, French Doors, Cable Hookup, Exterior Access
Basement Full, Interior Entry, Bulkhead, Sump Pump, Concrete, Unfinished
Primary Bedroom Level Second
Dining Room Closet/Cabinets - Custom Built, Flooring - Wood
Kitchen Flooring - Wood, Pantry, Countertops - Stone/Granite/Solid, Kitchen Island, Cabinets - Upgraded, Recessed Lighting, Remodeled, Stainless Steel Appliances, Wine Chiller
Interior
Interior Features Attic Access, Office, Foyer
Heating Baseboard, Oil
Cooling Window Unit(s)
Flooring Tile, Hardwood, Pine, Stone / Slate, Wood Laminate, Flooring - Wood
Fireplaces Number 2
Fireplaces Type Dining Room, Family Room
Appliance Microwave, ENERGY STAR Qualified Refrigerator, ENERGY STAR Qualified Dryer, ENERGY STAR Qualified Dishwasher, ENERGY STAR Qualified Washer, Range - ENERGY STAR, Oil Water Heater, Utility Connections for Electric Range, Utility Connections for Electric Oven, Utility Connections for Electric Dryer
Laundry Bathroom - Full, Electric Dryer Hookup, Washer Hookup, First Floor
Exterior
Exterior Feature Rain Gutters
Garage Spaces 1.0
Community Features Public Transportation, Shopping, Walk/Jog Trails, Golf, Medical Facility, Bike Path, Conservation Area, Highway Access, House of Worship, Public School, T-Station
Utilities Available for Electric Range, for Electric Oven, for Electric Dryer, Washer Hookup
Roof Type Shingle
Total Parking Spaces 7
Garage Yes
Building
Foundation Stone, Slab, Irregular
Sewer Private Sewer
Water Public
Architectural Style Antique, Farmhouse
Schools
Elementary Schools Choice Of 6
Middle Schools Rj Grey Ms
High Schools Abrhs
Others
Senior Community false
Read Less
Bought with Wilson Group • Keller Williams Realty
GET MORE INFORMATION




